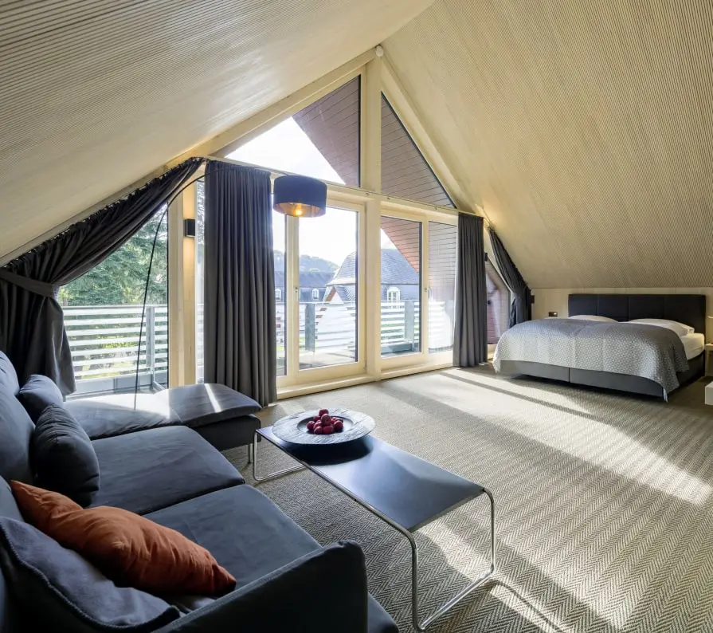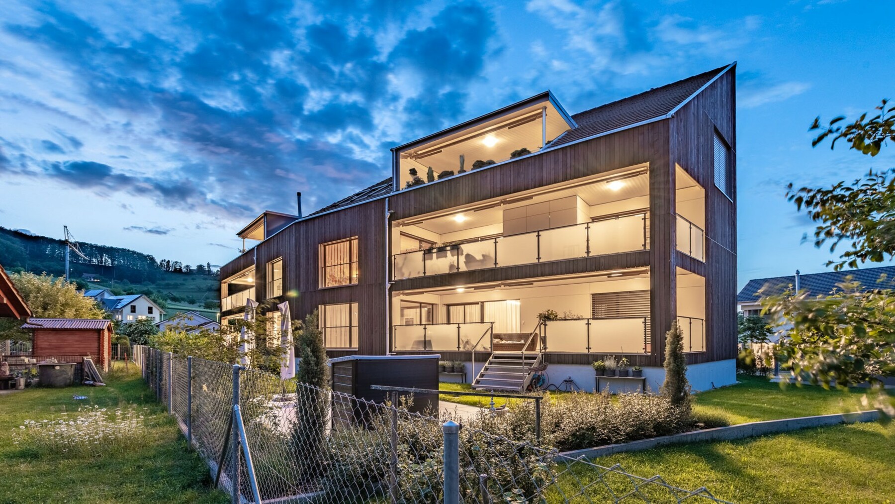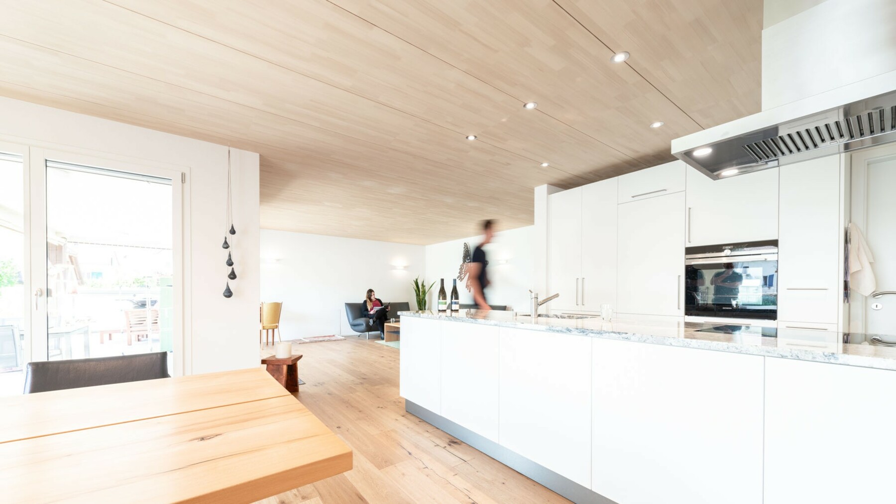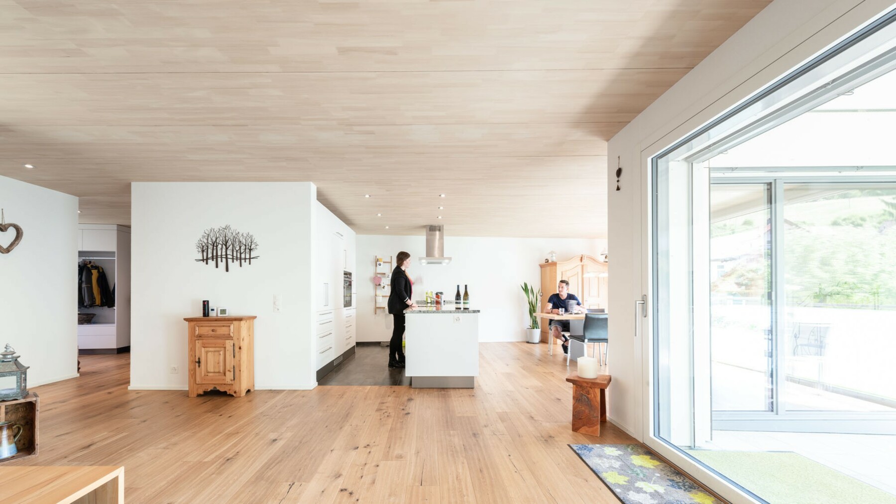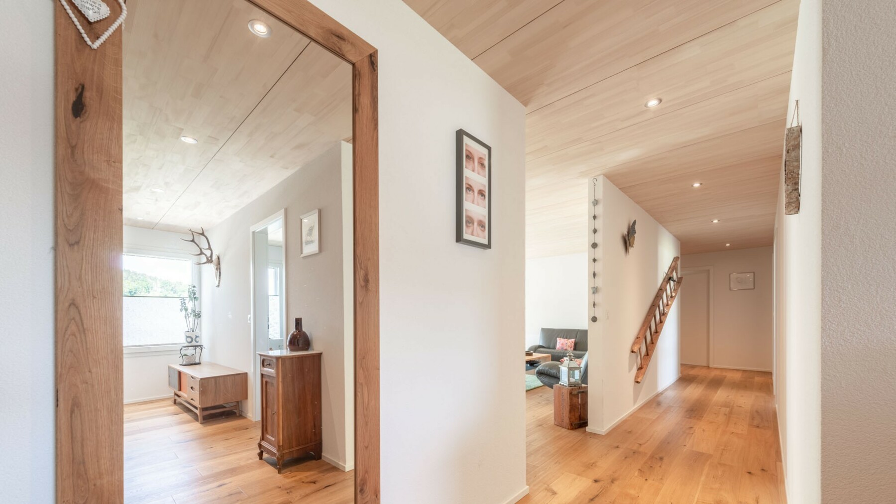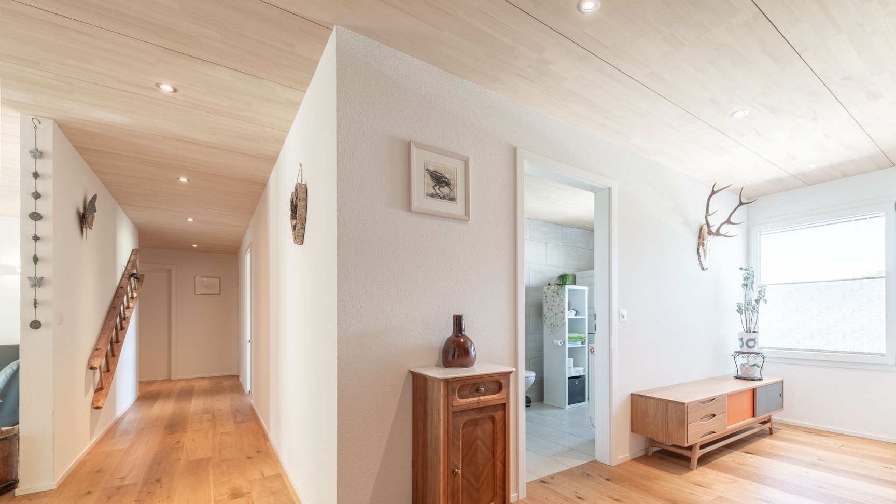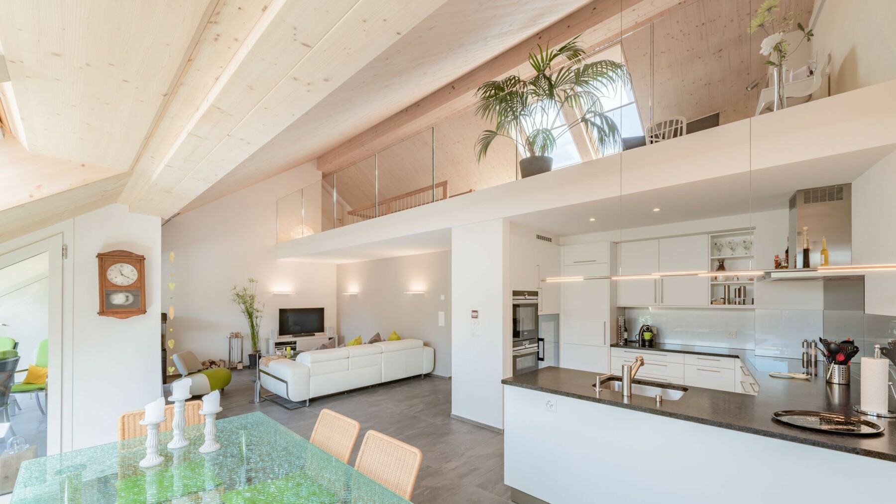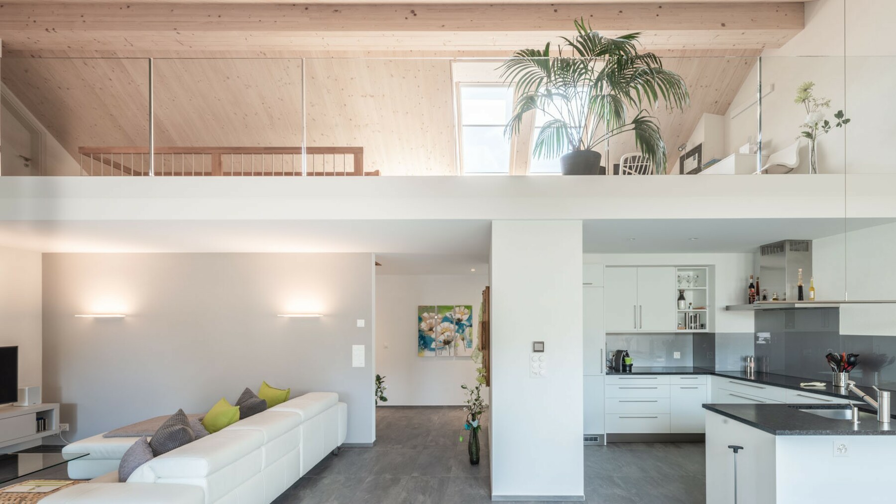Living made of LIGNO®:
Apartment building 'Hofmatt'
Excellent design and details for perfect building physics:
Timber construction arguments convince planners
With its architectural language, the noble Hofmatt residential building in Ziefen near Basel fits perfectly into the regional context and interprets the architectural style with a high wood content that is common in the three-country corner in a contemporary way. Inside, the unconventional room layout with generous floor plans offers above-average living qua-lity and a great deal of flexibility – for families as well as for the 50 plus generation.
Configuration overview
Components used
![|]()
LIGNO® Rippe Q3 | Ceiling components
Product code: LIGNO® Rippe Q3_230-290_r0_ssp_z53_p0_a0_625-621-4_WTL_gb_b0Installation top
Whether the element is open or closed at the top is determined by the area of application. If, for example, the element is to be filled with fill on site as a storey ceiling or roof terrace (LIGNO® Rippe Q3-x), its cavities are open at the top (feature _r0). To guide pipes at the top of the element, a cross grid (_r25, _r50) can be added to some superstructures. For roof superstructures, there is usually a flat closed finish _rg0 (LIGNO® Block Q-x, LIGNO® Block Q3-x or corresponding versions of LIGNO® Acoustic classic).
Installation top
_r0 Open, without cross grid
Statics
The height of the load-bearing webs of the element is variable and determined according to static requirements from load and span. Within the framework of this configurator, the selection is limited to four height ranges. A more precise definition is made later during pre-dimensioning or verification with the LTB-x calculation programme. Bulk volume and/or necessary space for installations can also be decisive for the height.
Statics
_230-290 Medium span
Fire resistance
If fire protection is required, an additional layer is added below the web area (for elements with strip profiles _z26, _z53, _z80, for elements with board profiles Akustik klassik _k50g). Their height determines the fire resistance duration of the cross-section from 30 to 90 minutes. The fire resistance must be statically verified. If there are no requirements, the standard versions _z0 or _k50l are to be selected.
Fire resistance
_z53 REI 60 High fire resistance
Cavity
Panel designs with slat profiles and additional layer can be configured with an additional cavity (_p26, _p53) below the additional layer for installation guides, fixtures or to improve sound absorption. Cables laid there then do not penetrate the fire-protection layer. If required, the cavity is filled with insulating material (_p26mw, _p26ha) to improve acoustic absorption. If no cavity is necessary, the characteristic _p0 is selected.
Cavity
_p0 No cavity
Room acoustics
If the soffit of the element is to have a good sound-absorbing effect, the penultimate layer is configured as absorber _a50g. Otherwise, this layer is configured as a solid wood layer _a0.
Rooom acoustics
_a0 Without absorber
Profile
The visible layer is profiled with joints. The code for profiling indicates in millimetres: Element width, strip width (rounded, from/to if applicable) and joint width (rounded) as well as a letter identification for variants, e.g. with chamfered strip edges or with additional height gradation.
Note: Some profiles indirectly cause exclusions for other configuration options.
Profile
_625-621-4 Closed surface
Wood type
Various wood species are available for the visible layer. For quality reasons, individual wood species cannot be configured for all profiles; for technical reasons, surface treatments are excluded for some wood species.
Wood type
_WTL Silver fir knotless, patterned
Structure
The face is subjected to a brushing _gb as standard, which produces a stronger or weaker structure depending on the type of wood and makes the surface less sensitive to scratches. Alternatively, a smooth sanding _gs can be carried out, or on request a bandsaw cut _grimitated.
Structure
_gb Brushed
Treatment
Depending on the type of wood, the optional application of a surface treatment is possible ex works. Individual colour finishes are always sampled for coordination. For elements in individual lengths, colour treatment is limited to max. 5 m length.
Treatment
_b0 Untreated
![|]()
LIGNO® Rippe Q3 | Ceiling component
Product code: LIGNO® Rippe Q3_270_r0_ssp_z53_p0_a0_625-621-4_WTL_gb_b0Installation top
Whether the element is open or closed at the top is determined by the area of application. If, for example, the element is to be filled with fill on site as a storey ceiling or roof terrace (LIGNO® Rippe Q3-x), its cavities are open at the top (feature _r0). To guide pipes at the top of the element, a cross grid (_r25, _r50) can be added to some superstructures. For roof superstructures, there is usually a flat closed finish _rg0 (LIGNO® Block Q-x, LIGNO® Block Q3-x or corresponding versions of LIGNO® Acoustic classic).
Installation oben
_r0 Open, without cross grid
Statics
The height of the load-bearing webs of the element is variable and determined according to static requirements from load and span. Within the framework of this configurator, the selection is limited to four height ranges. A more precise definition is made later during pre-dimensioning or verification with the LTB-x calculation programme. Bulk volume and/or necessary space for installations can also be decisive for the height.
Statics
_230-290 Medium span
Fire resistance
If fire protection is required, an additional layer is added below the web area (for elements with strip profiles _z26, _z53, _z80, for elements with board profiles Akustik klassik _k50g). Their height determines the fire resistance duration of the cross-section from 30 to 90 minutes. The fire resistance must be statically verified. If there are no requirements, the standard versions _z0 or _k50l are to be selected.
Fire resistance
_z53 REI 60 High fire resistance
Cavity
Panel designs with slat profiles and additional layer can be configured with an additional cavity (_p26, _p53) below the additional layer for installation guides, fixtures or to improve sound absorption. Cables laid there then do not penetrate the fire-protection layer. If required, the cavity is filled with insulating material (_p26mw, _p26ha) to improve acoustic absorption. If no cavity is necessary, the characteristic _p0 is selected.
Cavity
_p0 No cavity
Room acoustics
If the soffit of the element is to have a good sound-absorbing effect, the penultimate layer is configured as absorber _a50g. Otherwise, this layer is configured as a solid wood layer _a0.
Room acoustics
_a0 Without Absorber
Profile
The visible layer is profiled with joints. The code for profiling indicates in millimetres: Element width, strip width (rounded, from/to if applicable) and joint width (rounded) as well as a letter identification for variants, e.g. with chamfered strip edges or with additional height gradation.
Note: Some profiles indirectly cause exclusions for other configuration options.
Profile
_625-621-4 Closed surface
Wood type
Various wood species are available for the visible layer. For quality reasons, individual wood species cannot be configured for all profiles; for technical reasons, surface treatments are excluded for some wood species.
Wood type
_WTL Silver fir knotless, patterned
Structure
The face is subjected to a brushing _gb as standard, which produces a stronger or weaker structure depending on the type of wood and makes the surface less sensitive to scratches. Alternatively, a smooth sanding _gs can be carried out, or on request a bandsaw cut _grimitated.
Structure
_gb Brushed
Treatment
Depending on the type of wood, the optional application of a surface treatment is possible ex works. Individual colour finishes are always sampled for coordination. For elements in individual lengths, colour treatment is limited to max. 5 m length.
Treatment
_buv UV-protection stain
![|]()
LIGNO® Uni Q3 | Wall component
Product code: LIGNO® Uni Q3_110_625_NSi_gh_b0Statics
The height of the load-bearing webs of the element is variable and determined according to static requirements from load and span. Within the framework of this configurator, the selection is limited to four height ranges. A more precise definition is made later during pre-dimensioning or verification with the LTB-x calculation programme. Bulk volume and/or necessary space for installations can also be decisive for the height.
Element height
_110 mm
Profile
The visible layer is profiled with joints. The code for profiling indicates in millimetres: Element width, strip width (rounded, from/to if applicable) and joint width (rounded) as well as a letter identification for variants, e.g. with chamfered strip edges or with additional height gradation.
Note: Some profiles indirectly cause exclusions for other configuration options.
Profile
_625
Wood type
Various wood species are available for the visible layer. For quality reasons, individual wood species cannot be configured for all profiles; for technical reasons, surface treatments are excluded for some wood species.
Wood type
_NSi Industrial quality
Structure
The face is subjected to a brushing _gb as standard, which produces a stronger or weaker structure depending on the type of wood and makes the surface less sensitive to scratches. Alternatively, a smooth sanding _gs can be carried out, or on request a bandsaw cut _grimitated.
Structure
_gh Planed
Treatment
Depending on the type of wood, the optional application of a surface treatment is possible ex works. Individual colour finishes are always sampled for coordination. For elements in individual lengths, colour treatment is limited to max. 5 m length.
Treatment
_b0 Untreated
Reference-based
Downloads
Project participants

arco plus AG SIA
Flossländeweg 24
CH - 4310 Rheinfelden

az Holz AG
Oristalstrasse 121
CH - 4410 Liestal

Fotografie Uwe Röder
Related references
Apartment building in the Riedpark
Wood stands the test: fire protection, sound insulation, earthquake resistance - modern wooden buildings have...
79787 Lauchringen
ViewHighest timber construction in South Baden
Special solutions for multi-storey construction with wood allow the building material to be used...
79539 Lörrach
View
