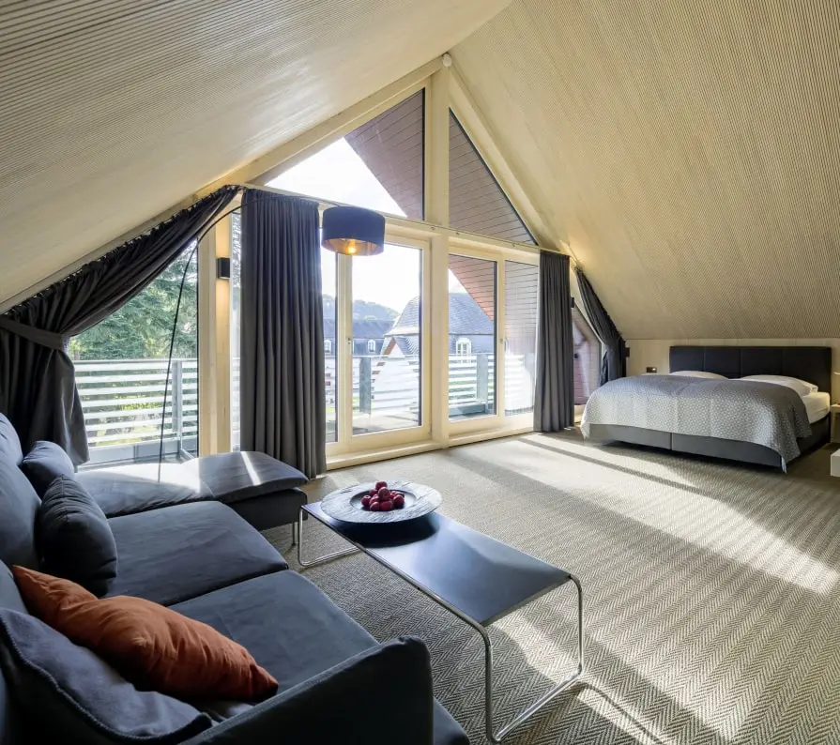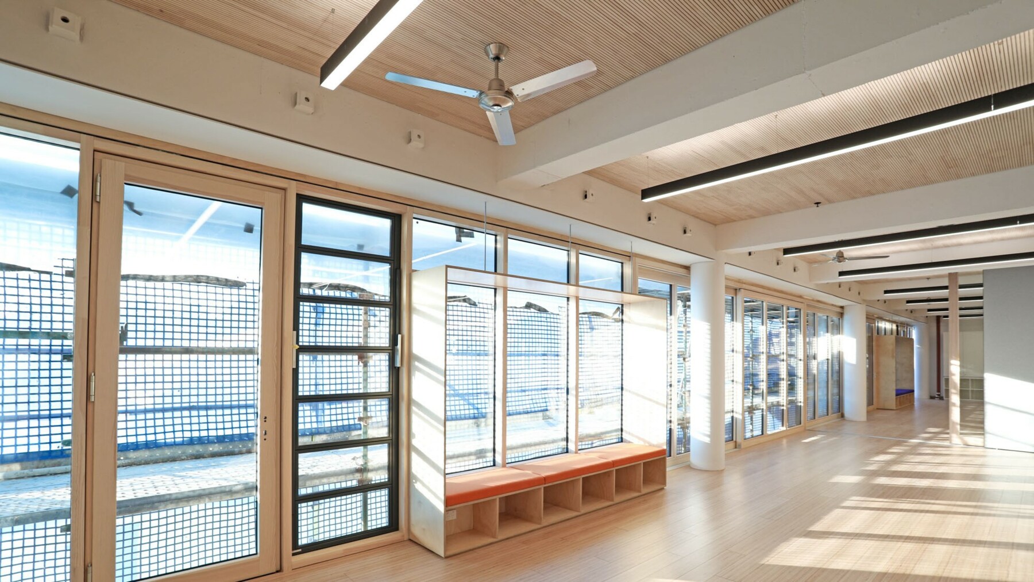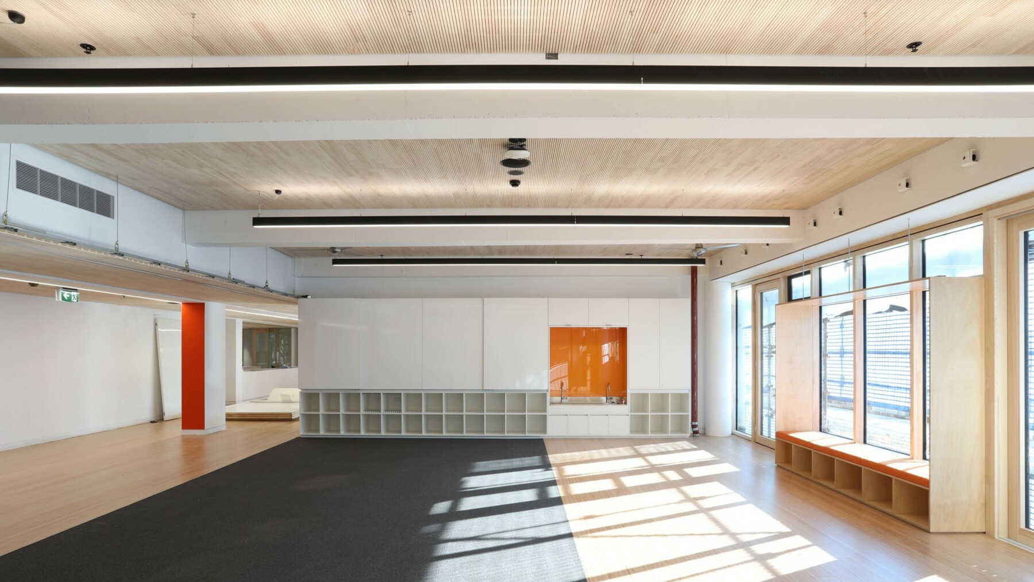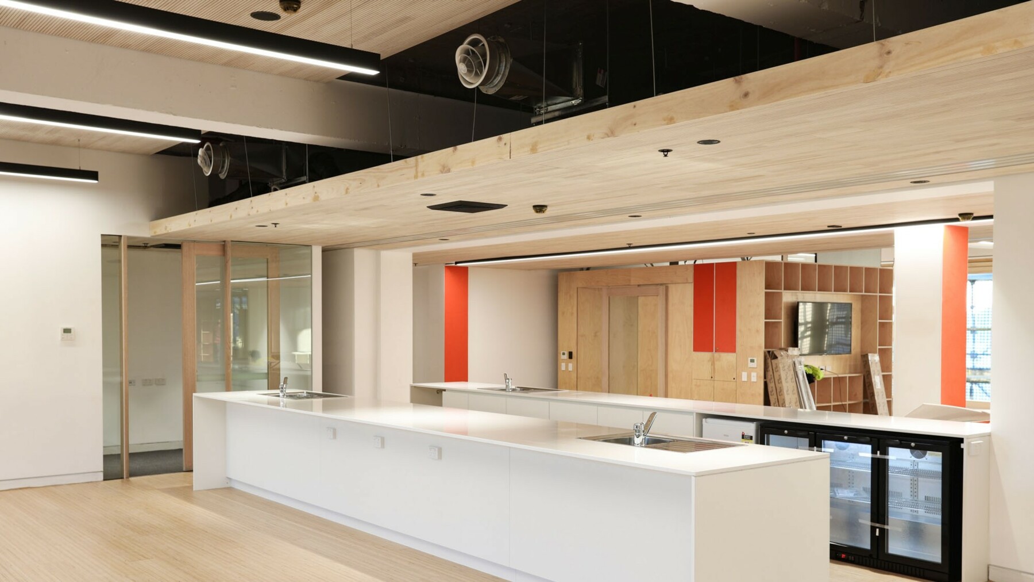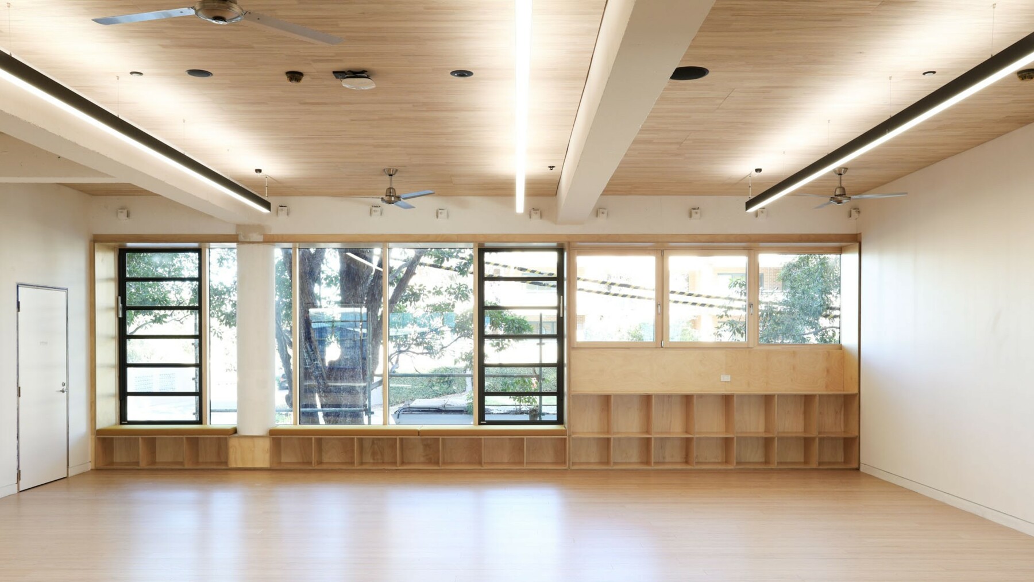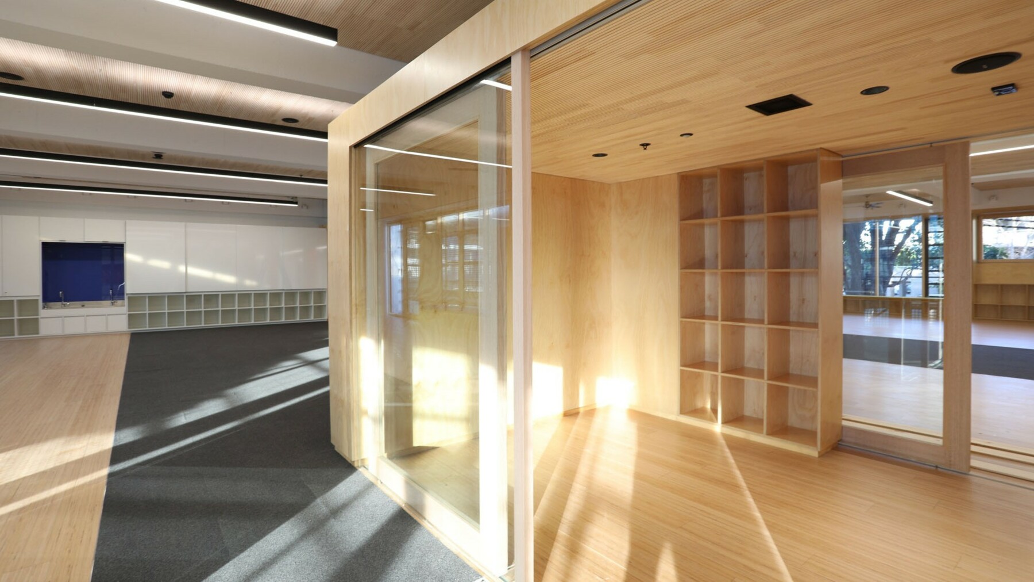Catholic Primary School Sydney
Warm atmosphere thanks to wood
Lignotrend goes overseas! The 1970s building in Sydney, converted into a primary school, is a typical example of the béton brut architectural style. The use of wood in floors, wall coverings, ceilings and furniture is the basis for the warm and inviting atmosphere that prevails in the building today. Colour has been avoided as far as possible, so that wood in its natural form can provide a peaceful background for learning.
Configuration overview
Components used
![|]()
LIGNO® Acoustic light | Ceiling cladding
Product code: LIGNO® Acoustic light 3S_33_a70g_625-12-4_WTE_gb_b0Wood type
Various wood species are available for the visible layer. For quality reasons, individual wood species cannot be configured for all profiles; for technical reasons, surface treatments are excluded for some wood species.

Wood type
_WTE Silver fir, economy
Profile
The visible layer is profiled with joints. The code for profiling indicates in millimetres: Element width, strip width (rounded, from/to if applicable) and joint width (rounded) as well as a letter identification for variants, e.g. with chamfered strip edges or with additional height gradation.
Note: Some profiles indirectly cause exclusions for other configuration options.

Profile
_625-12-4 Slat profile
Structure
The face is subjected to a brushing _gb as standard, which produces a stronger or weaker structure depending on the type of wood and makes the surface less sensitive to scratches. Alternatively, a smooth sanding _gs can be carried out, or on request a bandsaw cut _grimitated.

Structure
_gb Brushed
Treatment
Depending on the type of wood, the optional application of a surface treatment is possible ex works. Individual colour finishes are always sampled for coordination. For elements in individual lengths, colour treatment is limited to max. 5 m length.

Treatment
_b0 Untreated
Room acoustics
If the soffit of the element is to have a good sound-absorbing effect, the penultimate layer is configured as absorber _a50g. Otherwise, this layer is configured as a solid wood layer _a0.

Room acoustics
_a70g 70 % Absorber
Reference-related
Downloads
Project participants

BVN Architecture
Level 11, 255 Pitt street
AUS - Sydney NSW 2000

Gary Cai
AUS - Sydney
Related references
Kindergarden Wiggensbach
In the Bavarian town of Wiggensbach, the construction of a new 5-group crèche building covers the urgent...
87487 Wiggensbach
ViewRiedlepark children's house
The eight-group children's house in Riedlepark Friedrichshafen by Lanz - Schwager Architekten from Constance offers around 1,500...
88045 Friedrichshafen
View
