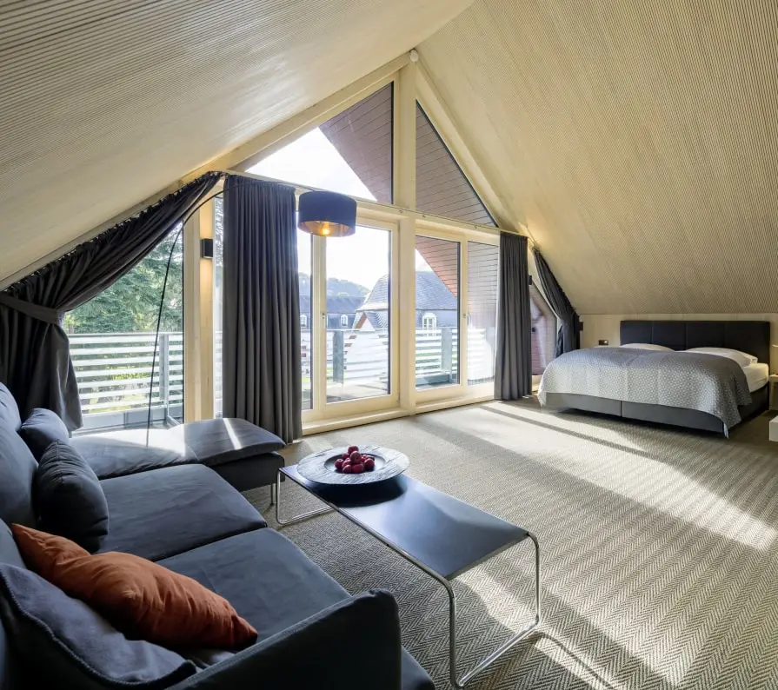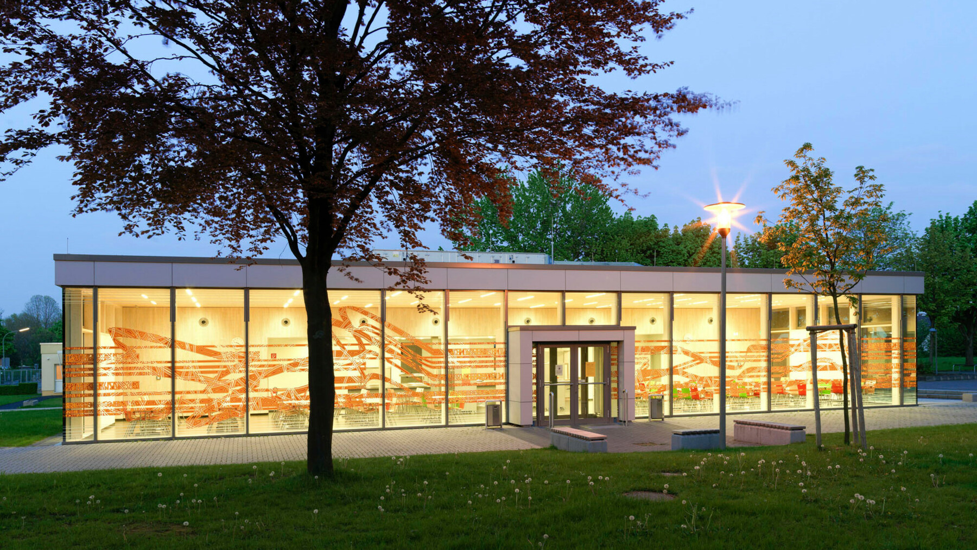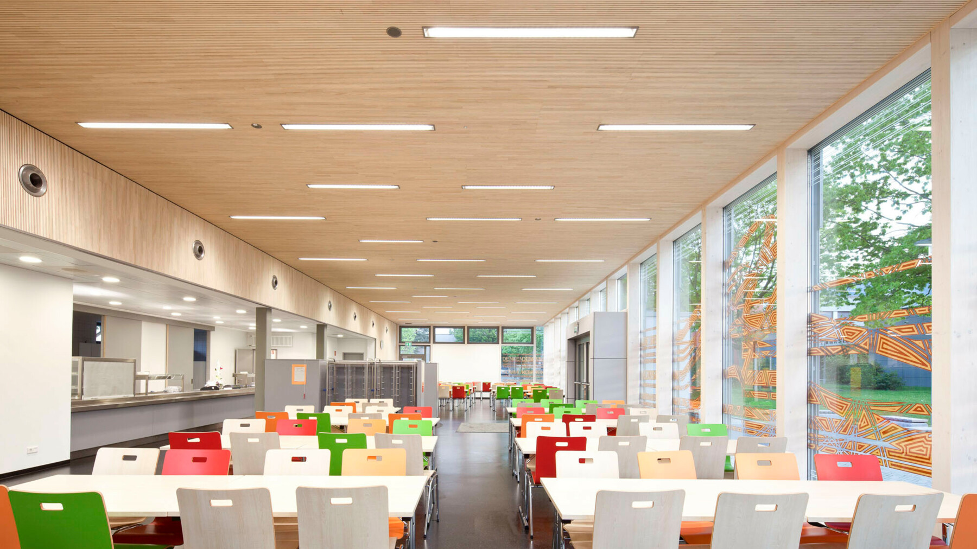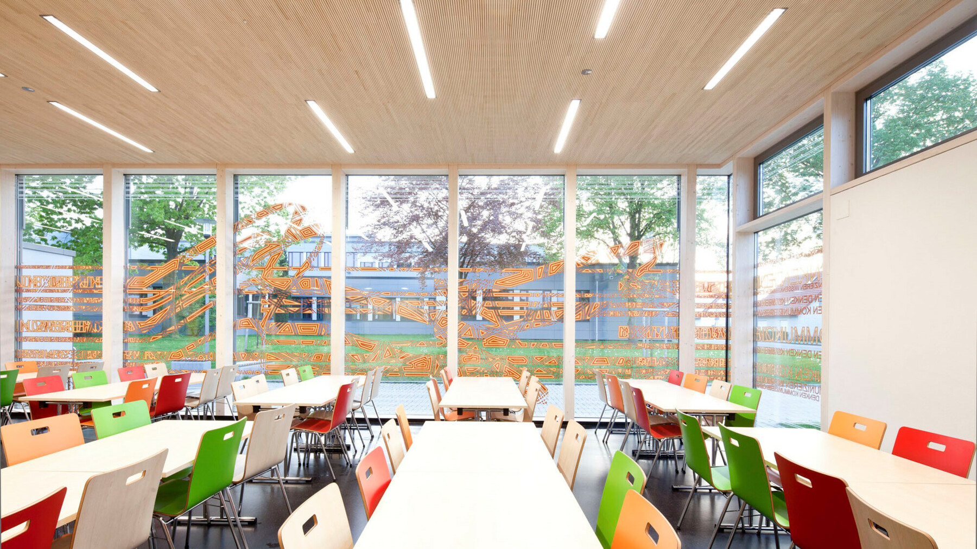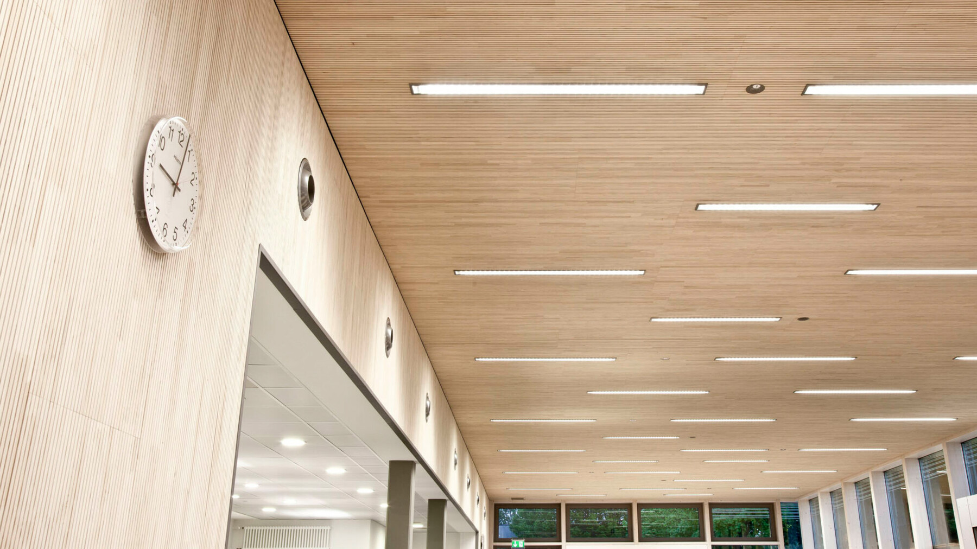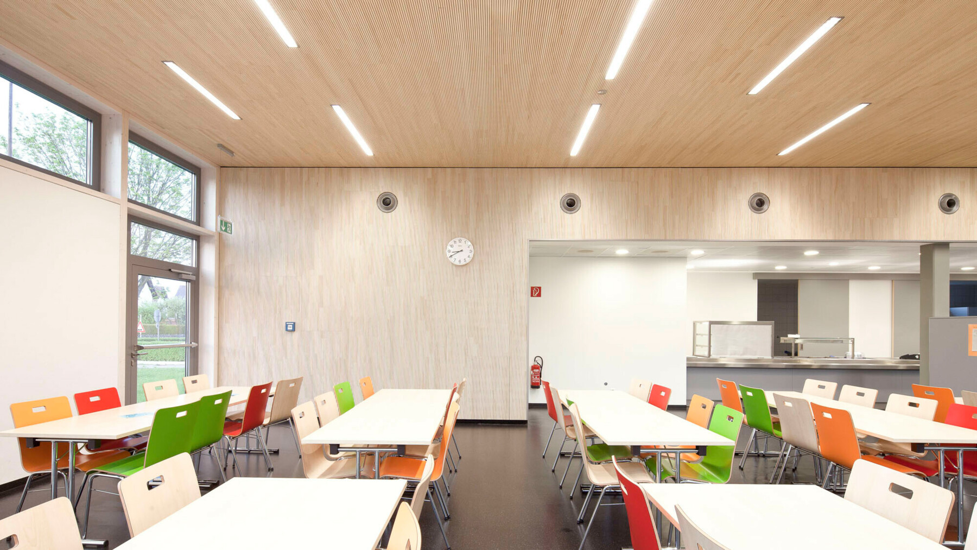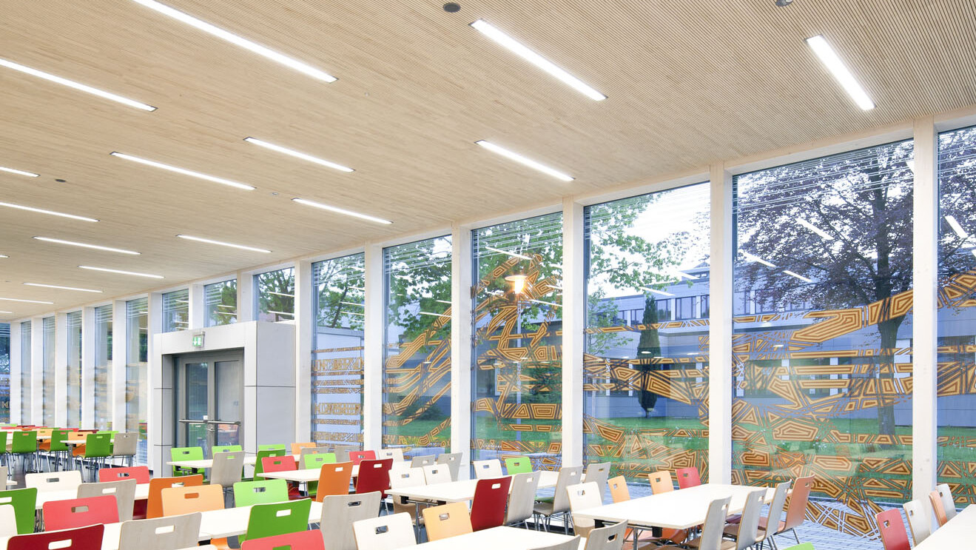Goerdeler-Gymnasium in Paderborn
Dialogue between functionality and design
The expansion of all-day care is increasingly demanding that schools provide the necessary infrastructure for a hot lunch. For this reason, the school authority of the Goerdeler-Gymnasium in Paderborn decided on a new building that could serve both as a school canteen and as an event hall. Accordingly, a visually transformable interior and excellent room acoustics were important to the client. The multifunctional cross laminated timber box elements from Lignotrend, Weilheim-Bannholz, are particularly suitable for these requirements.
Configuration overview
Components Used
![|]()
LIGNO® Acoustic light | Ceiling cladding
Product code: LIGNO® Acoustic light 3S_62_a50g_625-12-4_WTL_gb_buvWood type
Various wood species are available for the visible layer. For quality reasons, individual wood species cannot be configured for all profiles; for technical reasons, surface treatments are excluded for some wood species.
Wood type
_WTL Silver fir knotless, patterned
Profile
The visible layer is profiled with joints. The code for profiling indicates in millimetres: Element width, strip width (rounded, from/to if applicable) and joint width (rounded) as well as a letter identification for variants, e.g. with chamfered strip edges or with additional height gradation.
Note: Some profiles indirectly cause exclusions for other configuration options.
Profile
_625-12-4 Slat profile
Structure
The face is subjected to a brushing _gb as standard, which produces a stronger or weaker structure depending on the type of wood and makes the surface less sensitive to scratches. Alternatively, a smooth sanding _gs can be carried out, or on request a bandsaw cut _grimitated.
Structure
_gb Brushed
Treatment
Depending on the type of wood, the optional application of a surface treatment is possible ex works. Individual colour finishes are always sampled for coordination. For elements in individual lengths, colour treatment is limited to max. 5 m length.
Treatment
_buv UV protection stain
Room acoustics
If the soffit of the element is to have a good sound-absorbing effect, the penultimate layer is configured as absorber _a50g. Otherwise, this layer is configured as a solid wood layer _a0.
Room acoustics
_a50g 50% Absorber
Reference-related
Downloads
Project participants

voelse architekten bda

Tischlerei Bernhard Küting

Matthias Groppe
Related references
Canteen of École Voltaire
The urban development requirements of the 21st century - fast construction, lightweight building materials, sustainability...
10785 Berlin
ViewMensa "Halle aux farines" in Paris
The industrial building once served to store flour from the Grands Moulins de Paris. At the beginning of the...
75013 FR-Paris
View
