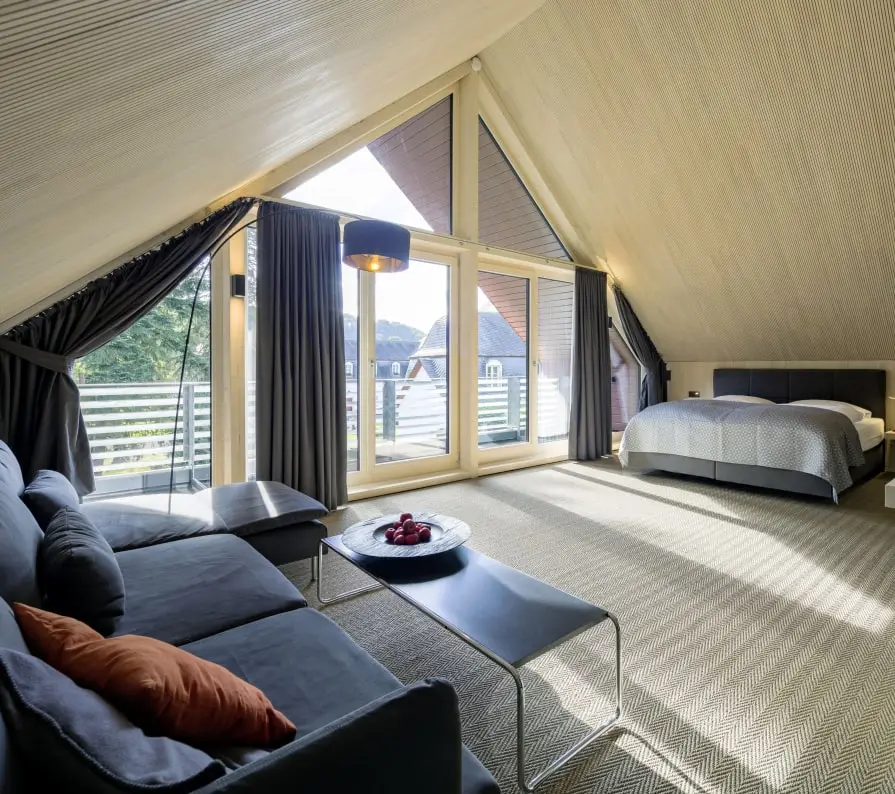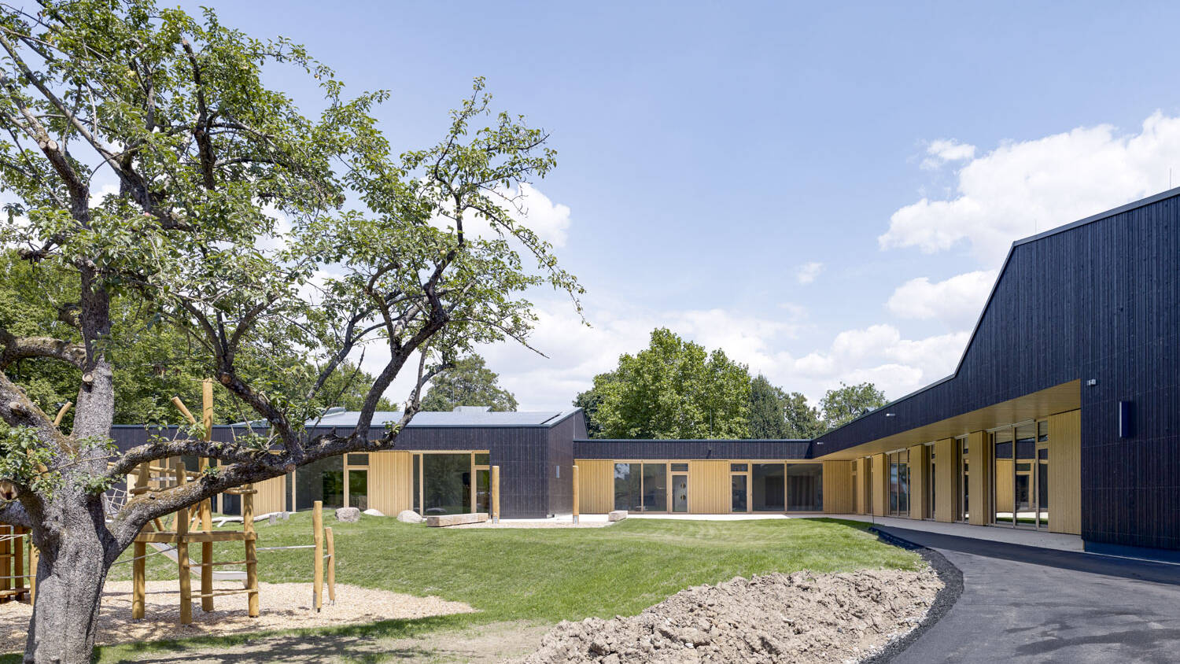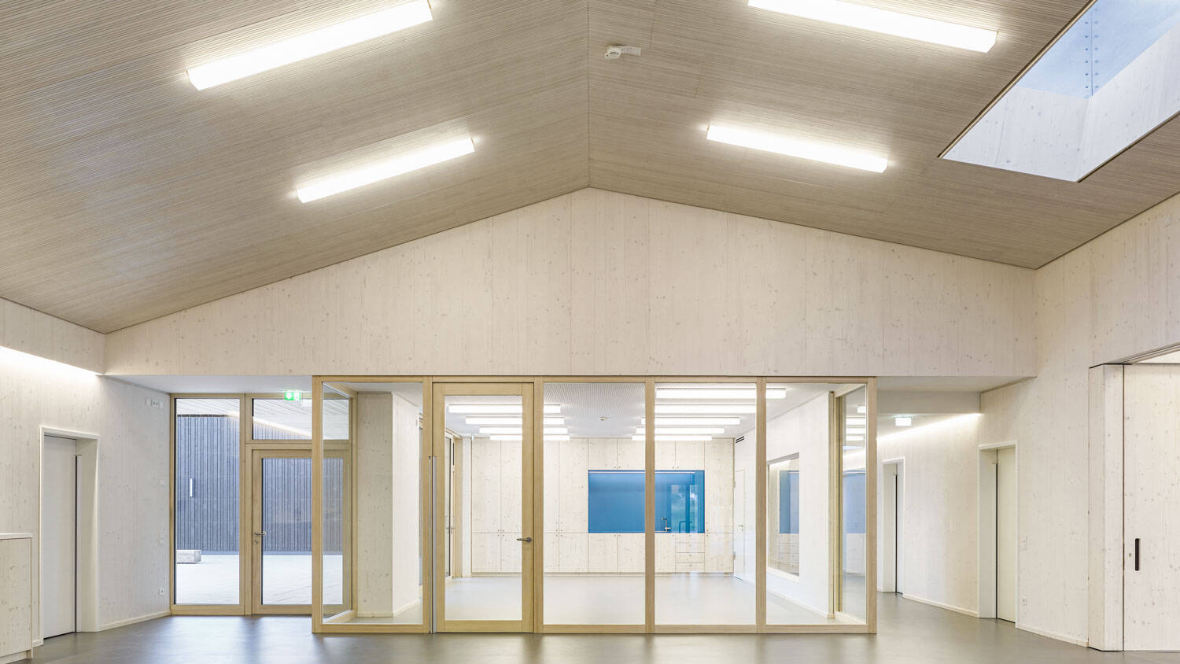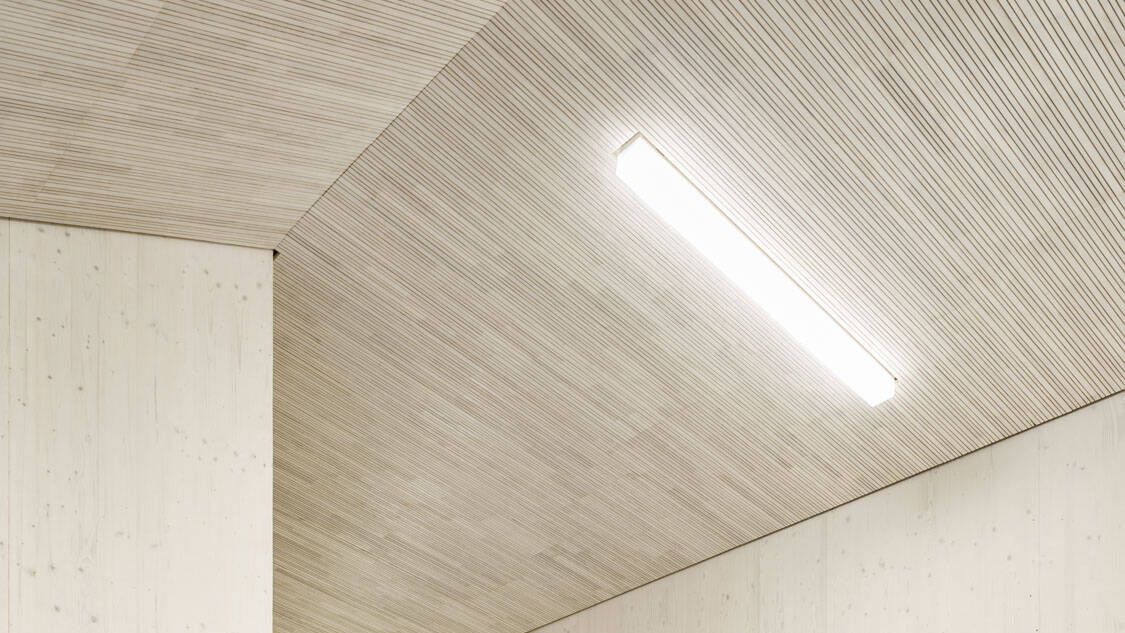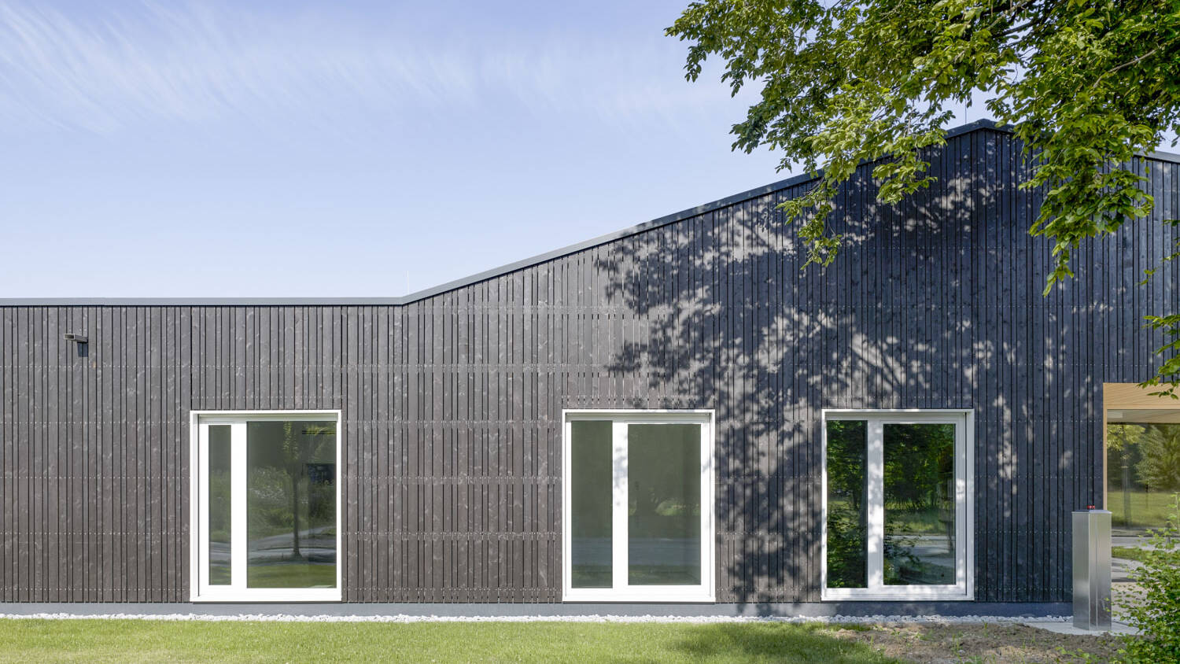Children´s House Hessental in Schwäbisch Hall
"Two houses" under one roof. Nursery for 125 children with four-group nursery and three-group crèche
The new day care centre fits into the loose settlement structure of the surrounding area in Hessental as a simple, single-storey building. A newly defined open space is created, oriented to the west and south, towards which two "houses" are aligned. These two "houses" house the crèche in the west and the kindergarten in the southeast. Both parts of the building are connected via a communal area, which communicates from the entrance via the foyer and a terrace from the inside to the outside. The shape of the building reflects the two "houses" with a communal area and creates a well-zoned and well-lit floor plan. The inviting entrance foyer with multi-purpose room and the adjoining dining rooms is located at the interface with the crèche and the kindergarten. The multi-purpose room can be connected to the foyer and thus forms a larger forum for events. Each of the "houses" is given its own central play zone. These areas are directly connected to the outdoor area via a "dirt lock".
Configuration overview
Components used
![|]()
LIGNO® Acoustic light | Ceiling cladding
Product code: LIGNO® Acoustic light 3S_33_a70g_625-12n25-4_WTE_gs_b0Wood type
Various wood species are available for the visible layer. For quality reasons, individual wood species cannot be configured for all profiles; for technical reasons, surface treatments are excluded for some wood species.
Wood type
_WTE Silver fir, economy
Profile
The visible layer is profiled with joints. The code for profiling indicates in millimetres: Element width, strip width (rounded, from/to if applicable) and joint width (rounded) as well as a letter identification for variants, e.g. with chamfered strip edges or with additional height gradation.
Note: Some profiles indirectly cause exclusions for other configuration options.
Profile
_625-12n25-4 Slat profile "nature"
Structure
The face is subjected to a brushing _gb as standard, which produces a stronger or weaker structure depending on the type of wood and makes the surface less sensitive to scratches. Alternatively, a smooth sanding _gs can be carried out, or on request a bandsaw cut _grimitated.
Structure
_gs Sanded
Treatment
Depending on the type of wood, the optional application of a surface treatment is possible ex works. Individual colour finishes are always sampled for coordination. For elements in individual lengths, colour treatment is limited to max. 5 m length.
Treatment
_b0 Untreated
Room acoustics
If the soffit of the element is to have a good sound-absorbing effect, the penultimate layer is configured as absorber _a50g. Otherwise, this layer is configured as a solid wood layer _a0.
Room acoustics
_a70g 70% Absorber
![|]()
LIGNO® Acoustic light | Ceiling cladding
Product code: LIGNO® Acoustic light 3G_33_a70g_625-12n25-4_WTL-i_gs_b0Wood type
Various wood species are available for the visible layer. For quality reasons, individual wood species cannot be configured for all profiles; for technical reasons, surface treatments are excluded for some wood species.
Wood type
_WTL-i Silver fir knotless, patterned
Profile
The visible layer is profiled with joints. The code for profiling indicates in millimetres: Element width, strip width (rounded, from/to if applicable) and joint width (rounded) as well as a letter identification for variants, e.g. with chamfered strip edges or with additional height gradation.
Note: Some profiles indirectly cause exclusions for other configuration options.
Profile
_625-12n25-4 Slat profile "nature"
Structure
The face is subjected to a brushing _gb as standard, which produces a stronger or weaker structure depending on the type of wood and makes the surface less sensitive to scratches. Alternatively, a smooth sanding _gs can be carried out, or on request a bandsaw cut _grimitated.
Structure
_gs Sanded
Treatment
Depending on the type of wood, the optional application of a surface treatment is possible ex works. Individual colour finishes are always sampled for coordination. For elements in individual lengths, colour treatment is limited to max. 5 m length.
Treatment
_b0 Untreated
Room acoustics
If the soffit of the element is to have a good sound-absorbing effect, the penultimate layer is configured as absorber _a50g. Otherwise, this layer is configured as a solid wood layer _a0.
Room acoustics
_a70g 70% Absorber
Fire behaviour
Few configurations can be configured with a flame-retardant surface. This may result in a modified element structure, greater thickness or the need for measures in the area of the substructure.
Fire behaviour
_C-s2-d0 Fire retardant surface
Reference-related
Downloads
Project participants

K9 ARCHITEKTEN GmbH
Am Karlsplatz 1
79098 Freiburg

Holzbau Bauer GmbH
Ebbachweg 9 / 1
74423 Obersontheim
www.holzbau-bauer.de

Yohan Zerdoun Photography
Lehener Strasse 73
79106 Freiburg
www.yohanzerdoun.com

