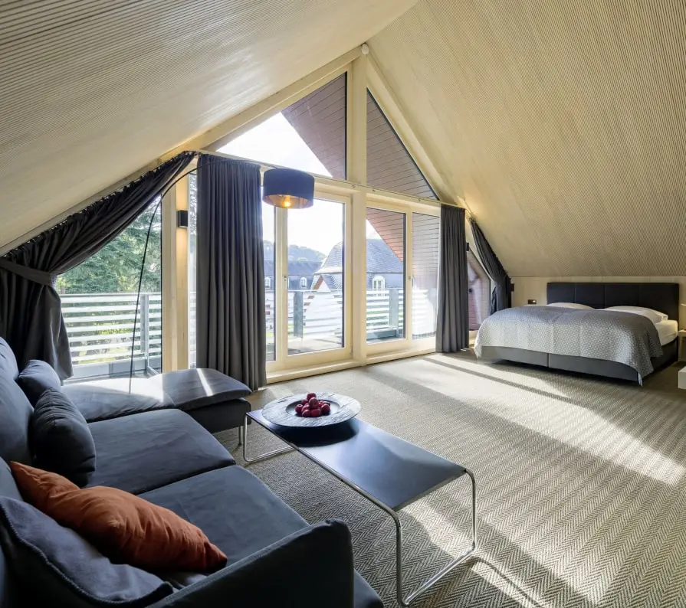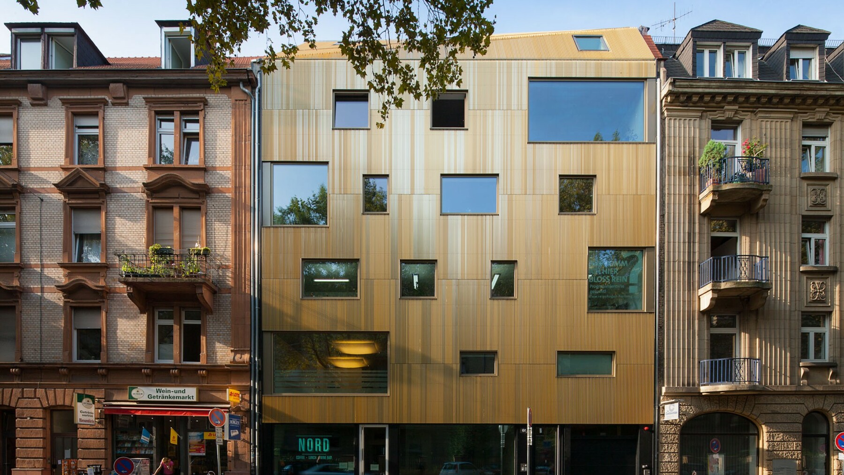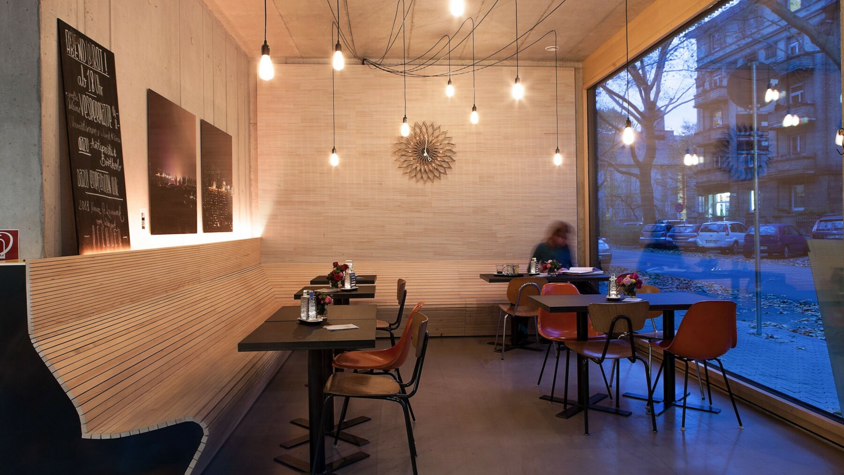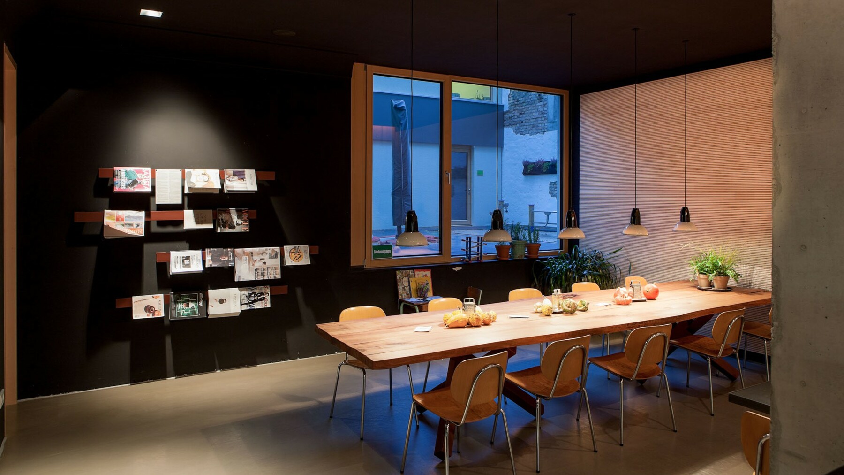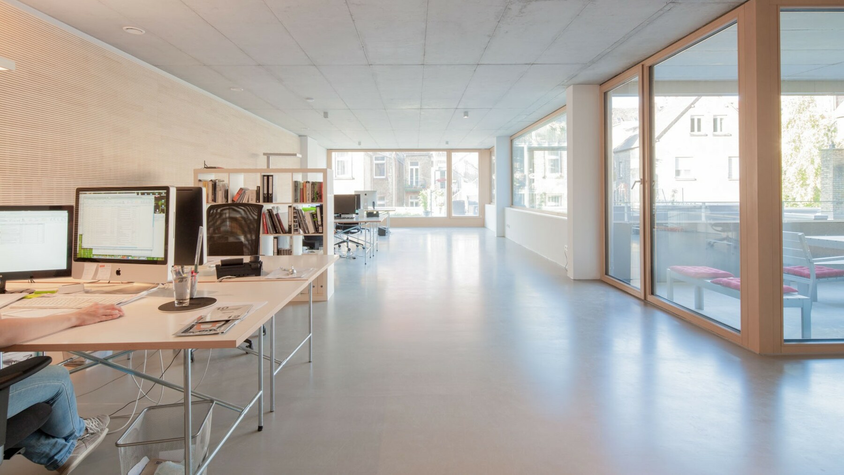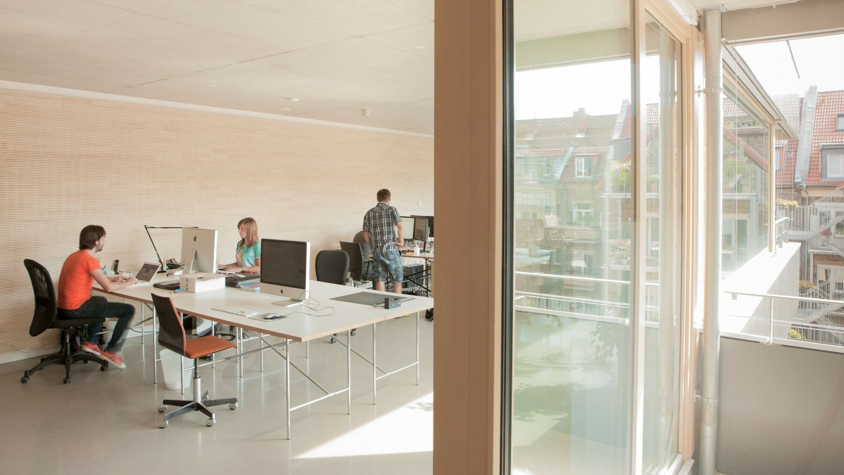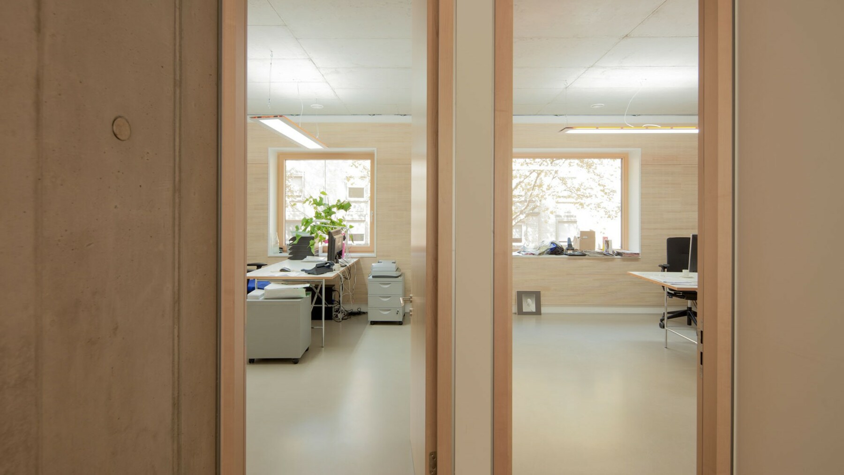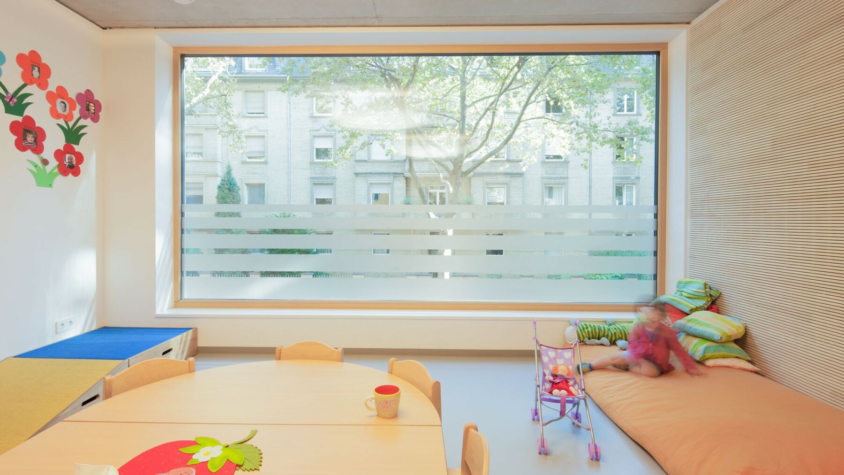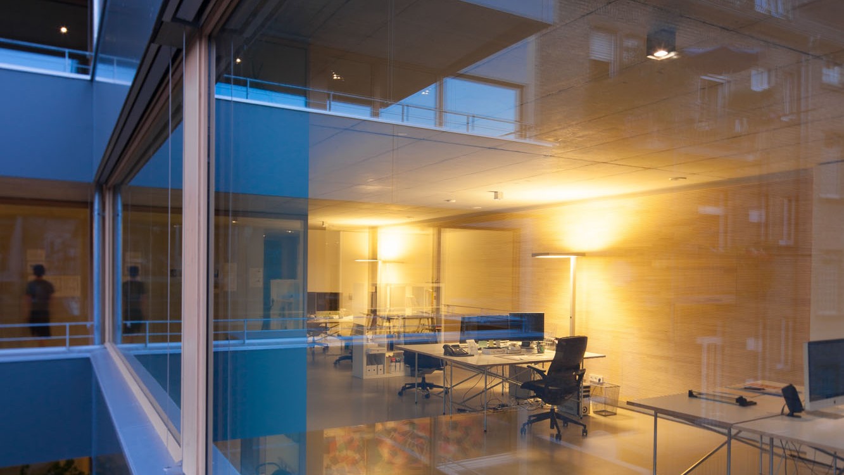office and café
in Mannheim
Room acoustics: wood and concrete - a successful mix
Contemporary and yet typical of the quarter, this architectural “gap-filler”in Mannheim‘s Lange Rötterstrasse presents itself. The roof mediates as a folded surface between the mansard and gable roof geometry of the neighbouring buildings, the facade transfers the bark pattern of the surrounding plane trees into an abstract pixel image. Inside, the new building combines a versatile room program of café, offices, living maisonette, guest apartment, midwife practice and daycare center.
Configuration overview
Components used
![Bauteilaufbau Wandpaneel made of LIGNO® | © KIRCHNER.cc Schematische Darstellung einer Wandverkleidung made of LIGNO® aus Holz]()
LIGNO® Acoustic light | Wall cladding
Product code: LIGNO® Acoustic light 3S_33_a70g_625-12-4_WTL_gb_buvWood type
Various wood species are available for the visible layer. For quality reasons, individual wood species cannot be configured for all profiles; for technical reasons, surface treatments are excluded for some wood species.

Wood type
_WTL Silver fir knotless, patterned
Profile
The visible layer is profiled with joints. The code for profiling indicates in millimetres: Element width, strip width (rounded, from/to if applicable) and joint width (rounded) as well as a letter identification for variants, e.g. with chamfered strip edges or with additional height gradation.
Note: Some profiles indirectly cause exclusions for other configuration options.

Profile
_625-12-4 Slat profile
Structure
The face is subjected to a brushing _gb as standard, which produces a stronger or weaker structure depending on the type of wood and makes the surface less sensitive to scratches. Alternatively, a smooth sanding _gs can be carried out, or on request a bandsaw cut _grimitated.

Structure
_gb Brushed
Treatment
Depending on the type of wood, the optional application of a surface treatment is possible ex works. Individual colour finishes are always sampled for coordination. For elements in individual lengths, colour treatment is limited to max. 5 m length.

Treatment
_buv UV-protection stain
Room acoustics
If the soffit of the element is to have a good sound-absorbing effect, the penultimate layer is configured as absorber _a50g. Otherwise, this layer is configured as a solid wood layer _a0.

Room acoustics
_a70g 70 % Absorber
Reference-related
Downloads
Project participants

motorlab architekten
Fritz-Salm-Straße 9
68167 Mannheim

uli odenwald furniture interior design
U6, 27-28
68159 Mannheim

Dorsch Holzdesign
Ernst-Reuter-Straße 3
67646 Speyer
www.dorsch-holzdesign.de

Olivier Pol Michel
Related references
Codecentric
Optimal acoustic properties are not the only plus of the additive panels Acoustic...
42697 Solingen
ViewAlnatura world of work
Anyone entering the atrium of the administration building almost feels as if they are in the open air...
64295 Darmstadt
View
