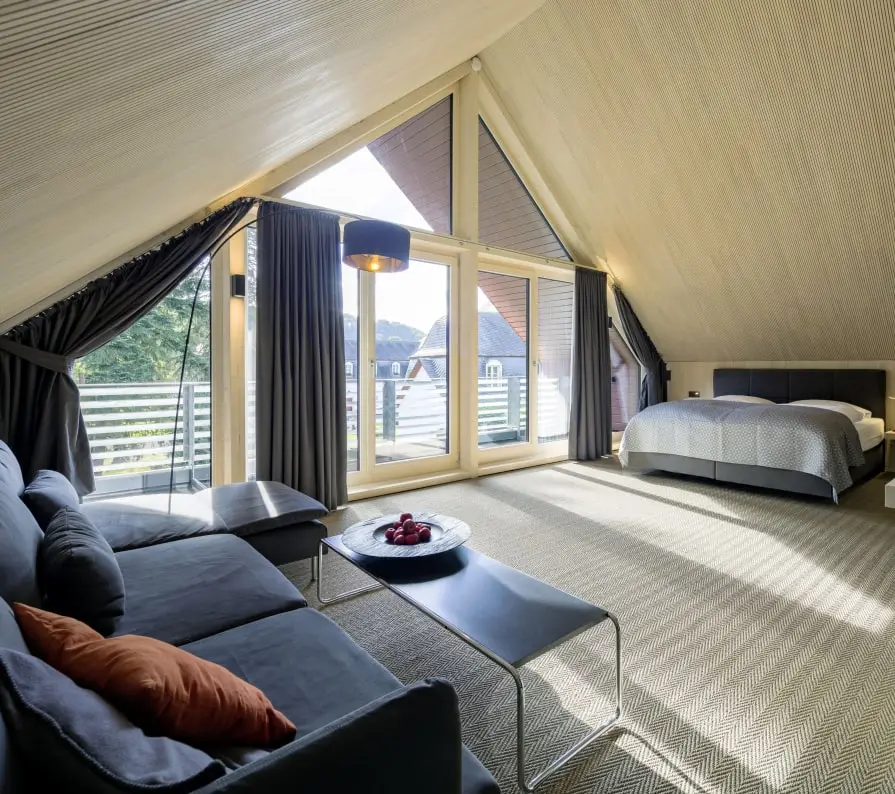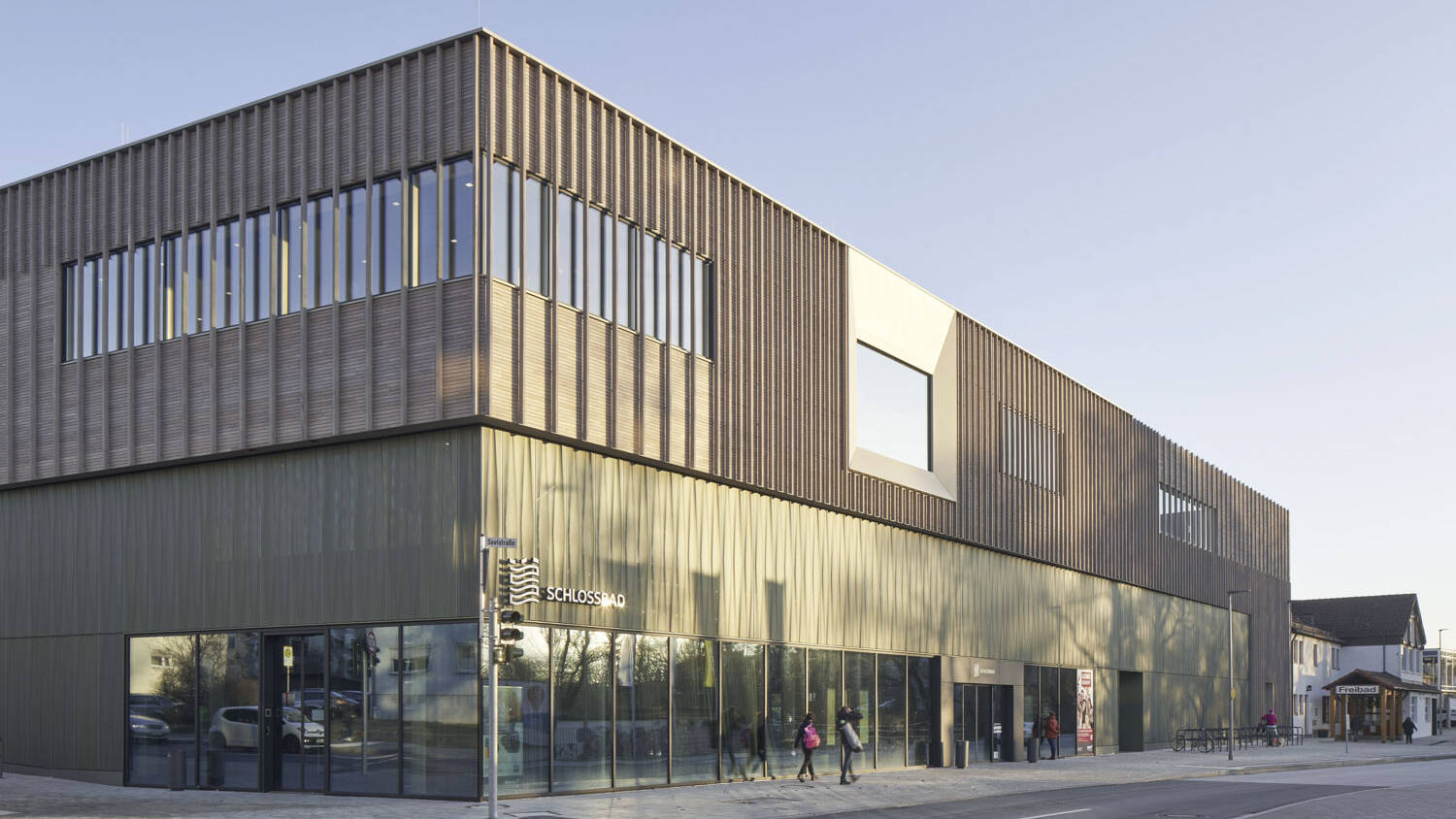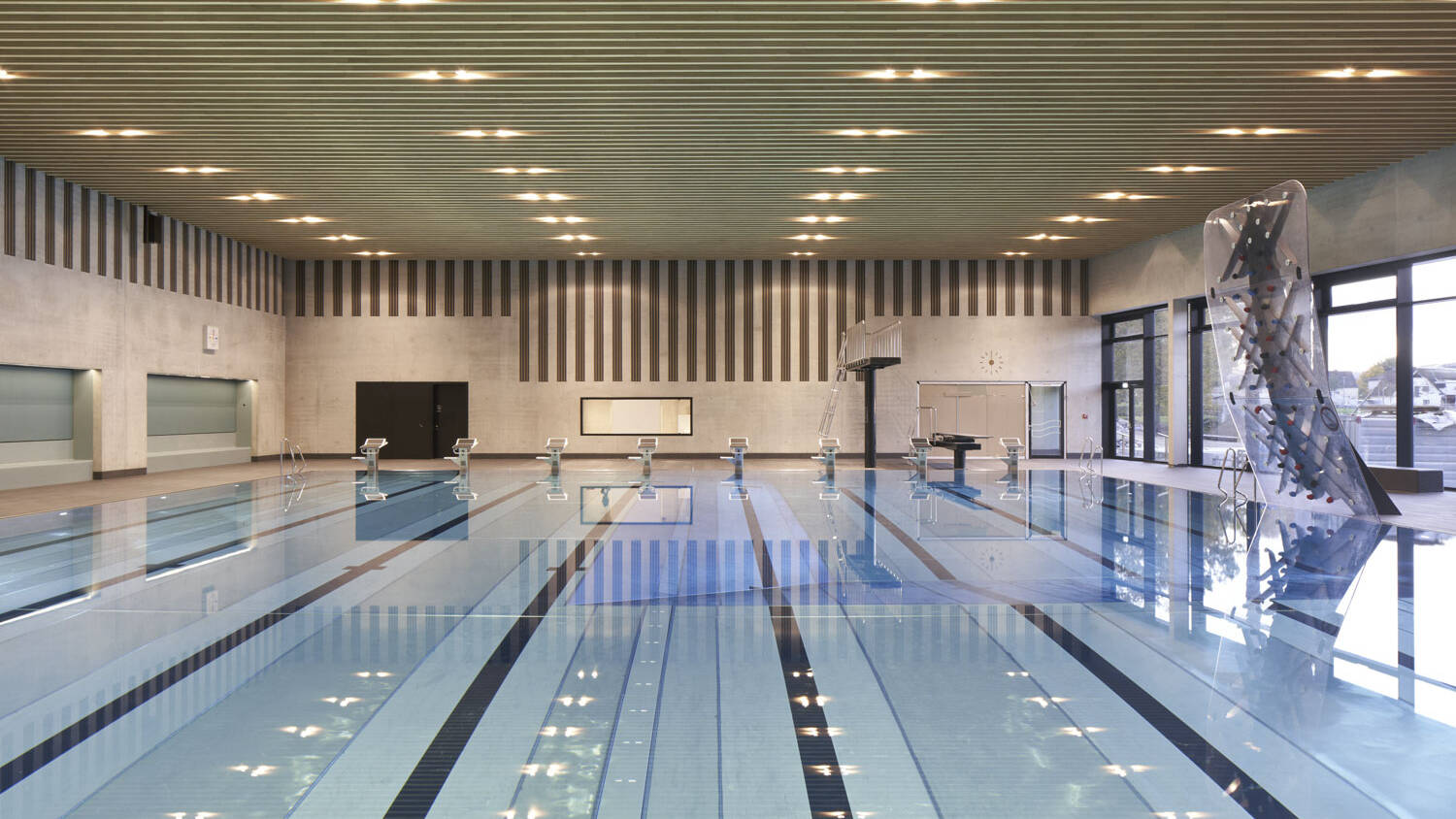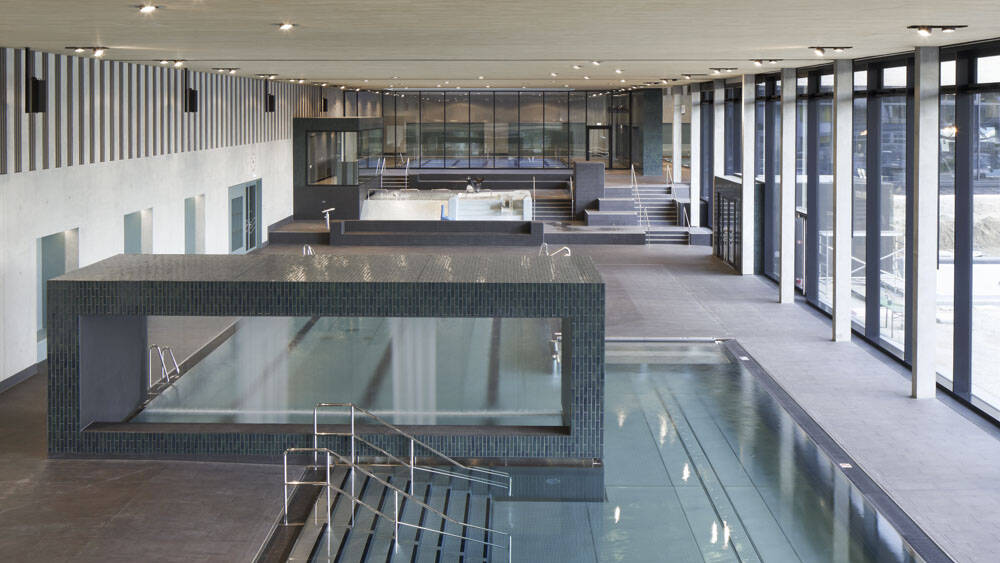Schlossbad neumarkt
Architectural details for special flair
The new Schlossbad swimming pool supplements the existing Neumarkt outdoor pool area to form an all-year-round pool. The bathing area can already be seen from the foyer on the ground floor of the three-storey, u-shaped new building. It follows the topography of the terrain and creates a flowing transition from the indoor to the outdoor pool areas. The sauna area with infinity pool and the catering area are connected on the upper floors. Reverberative materials such as glass and fair-faced concrete were acoustically and atmospherically compensated on the ceilings and walls of the bathing area and in the foyer with genuine wood acoustic panels. Above the sports pool, acoustic baffles made of the sound-absorbing acoustic panels provide more peace and quiet.
Configuration overview
Components used
![|]()
LIGNO® Akustik light | Ceiling cladding
Product code: LIGNO® Akustik light 3S_33_a70g_625-18-6_WTE_gb_b0Wood type
Various wood species are available for the visible layer. For quality reasons, individual wood species cannot be configured for all profiles; for technical reasons, surface treatments are excluded for some wood species.
Wood type
_WTE Silver fir, economy
Profile
The visible layer is profiled with joints. The code for profiling indicates in millimetres: Element width, strip width (rounded, from/to if applicable) and joint width (rounded) as well as a letter identification for variants, e.g. with chamfered strip edges or with additional height gradation.Note: Some profiles indirectly cause exclusions for other configuration options.

Profile
_625-18-6 Slat profile
Structure
The face is subjected to a brushing _gb as standard, which produces a stronger or weaker structure depending on the type of wood and makes the surface less sensitive to scratches. Alternatively, a smooth sanding _gs can be carried out, or on request a bandsaw cut _grimitated.
Structure
_gb Brushed
Treatment
Depending on the type of wood, the optional application of a surface treatment is possible ex works. Individual colour finishes are always sampled for coordination. For elements in individual lengths, colour treatment is limited to max. 5 m length.
Treatment
_b0 Untreated
Room acoustics
If the soffit of the element is to have a good sound-absorbing effect, the penultimate layer is configured as absorber _a50g. Otherwise, this layer is configured as a solid wood layer _a0.
Room acoustics
_a70g 70 % Absorber
![|]()
LIGNO® Baffel from Akustik light | Ceiling cladding
Product code: LIGNO® Baffel 3S_33_a70g_625-18-6_WTE_gb_b0Wood type
Various wood species are available for the visible layer. For quality reasons, individual wood species cannot be configured for all profiles; for technical reasons, surface treatments are excluded for some wood species.
Wood type
_WTE Silver fir, economy
Profile
The visible layer is profiled with joints. The code for profiling indicates in millimetres: Element width, strip width (rounded, from/to if applicable) and joint width (rounded) as well as a letter identification for variants, e.g. with chamfered strip edges or with additional height gradation.Note: Some profiles indirectly cause exclusions for other configuration options.

Profile
_625-18-6 Slat profile
Structure
The face is subjected to a brushing _gb as standard, which produces a stronger or weaker structure depending on the type of wood and makes the surface less sensitive to scratches. Alternatively, a smooth sanding _gs can be carried out, or on request a bandsaw cut _grimitated.
Structure
_gb Brushed
Treatment
Depending on the type of wood, the optional application of a surface treatment is possible ex works. Individual colour finishes are always sampled for coordination. For elements in individual lengths, colour treatment is limited to max. 5 m length.
Treatment
_b0 Untreated
Room acoustics
If the soffit of the element is to have a good sound-absorbing effect, the penultimate layer is configured as absorber _a50g. Otherwise, this layer is configured as a solid wood layer _a0.
Room acoustics
_a70g 70 % Absorber
Reference-related
Downloads
Project participants

Diezinger Architekten Gmbh

Henrich Baustoffzentrum GmbH & Co. KG

Stadtwerke Neumarkt i.d.OPf. Energie GmbH
Related references
Renovation of the indoor swimming pool WASSER:WERK
Wood moves. This is what architect Michael Duffner learned during the expansion and renovation of the...
79761 Waldshut-Tiengen
ViewIndoor swimming pool
„De IJsselslag“
Due to poor acoustics, noise is quickly generated in indoor swimming pools, which can...
7204 NL-Zutphen
View






















