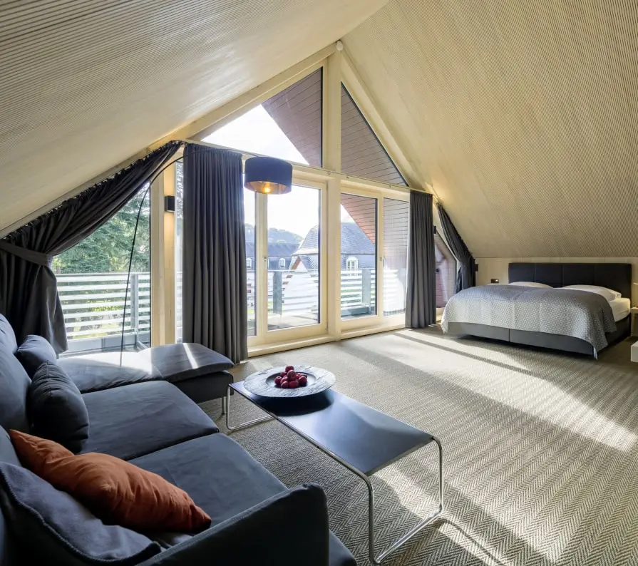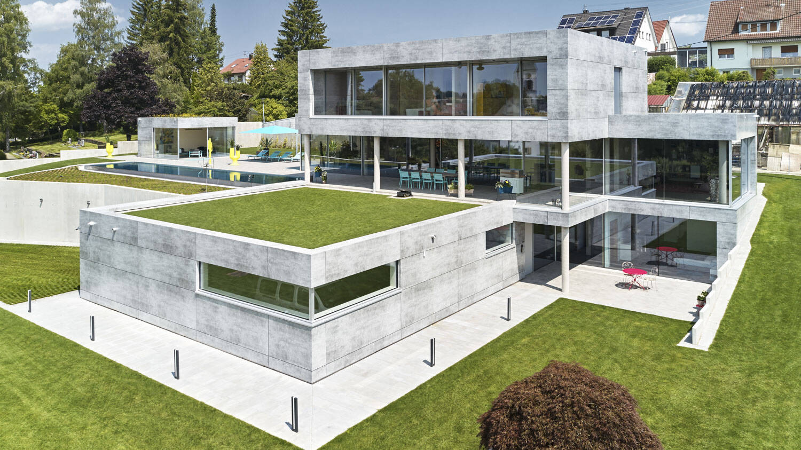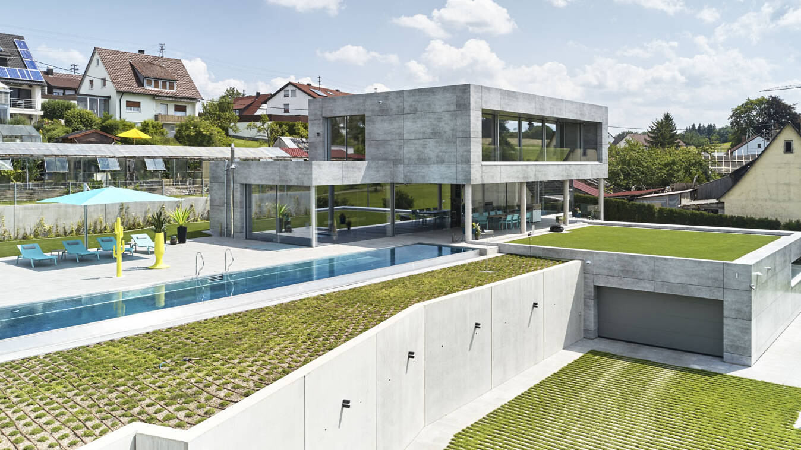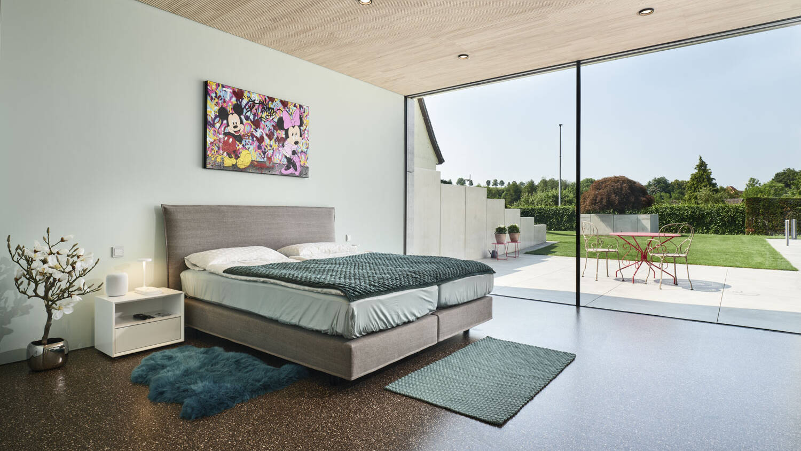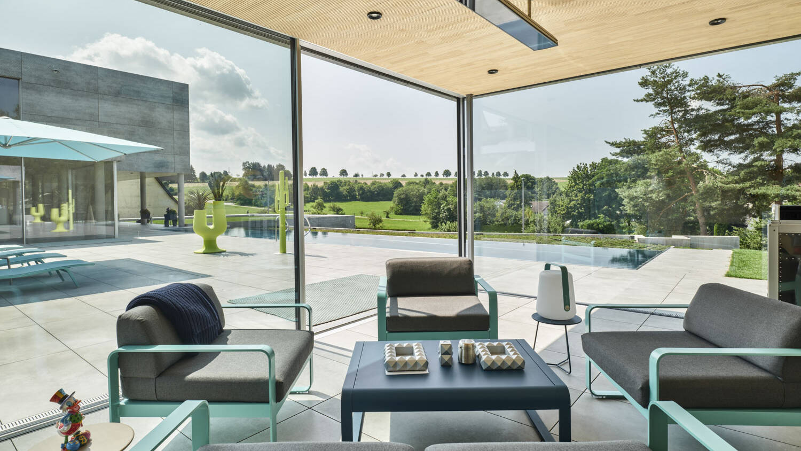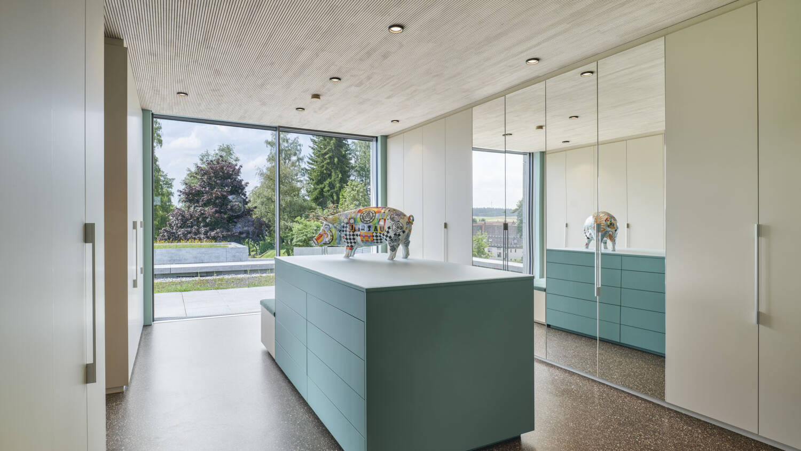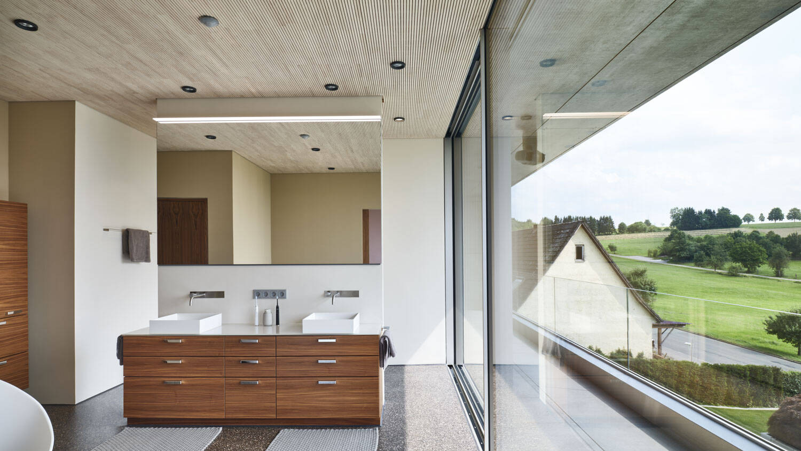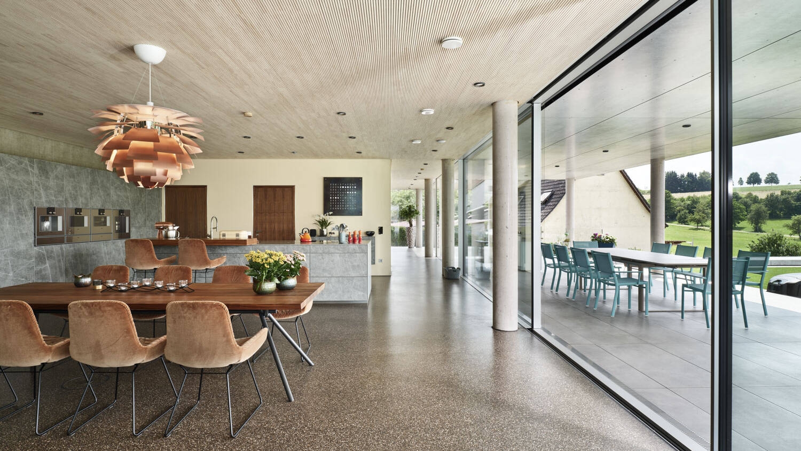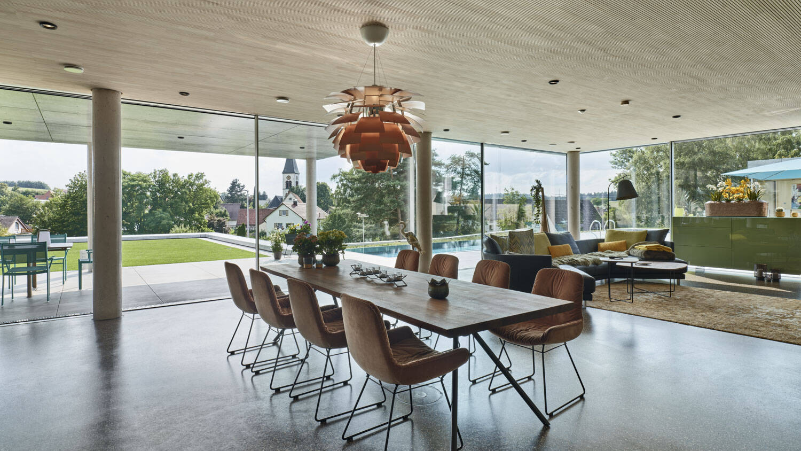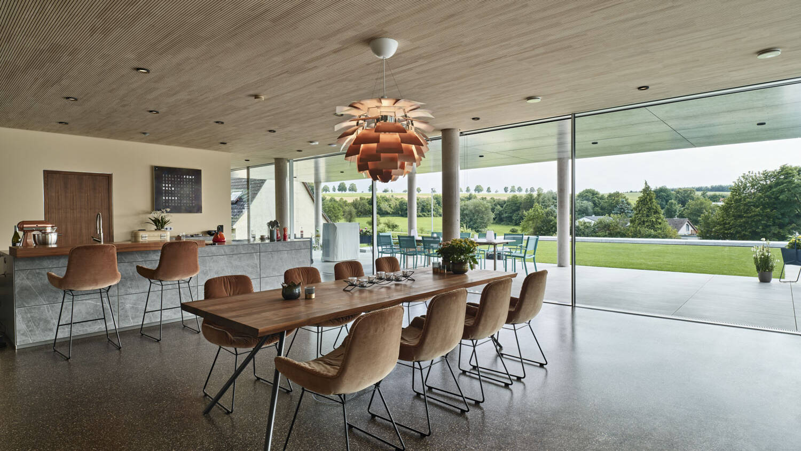Villa Southern Germany
Living close to nature - letting the interior flow without thresholds all the way to the outdoors
This very generously designed house impresses with clear lines and shapes. The cubic architectural language is based on the Bauhaus style: functional, straightforward and reduced to the essentials. The rooms are flooded with light and the large window elements open the view to the horizon. The open-plan living, cooking and dining area offers plenty of space. To ensure that no unpleasant reverberation noises arise in the merging living surfaces despite large windows and other reverberative materials such as fair-faced concrete and mastic asphalt floors, the planners used acoustic panels from Lignotrend for the ceiling cladding throughout the building. With their noble genuine wood surfaces, they also set a warm counterpoint in design and ensure a natural atmosphere.
Configuration overview
Components used
![|]()
LIGNO® Akustik light | Ceiling cladding
Product code: LIGNO® Akustik light 3S_33_a70g_625-12-4_WTE_gb_buvWood type
Various wood species are available for the visible layer. For quality reasons, individual wood species cannot be configured for all profiles; for technical reasons, surface treatments are excluded for some wood species.
Wood type
_WTE Silver fir, economy
Profile
The visible layer is profiled with joints. The code for profiling indicates in millimetres: Element width, strip width (rounded, from/to if applicable) and joint width (rounded) as well as a letter identification for variants, e.g. with chamfered strip edges or with additional height gradation.
Note: Some profiles indirectly cause exclusions for other configuration options.

Profile
_625-12-4 Slat profile
Structure
The face is subjected to a brushing _gb as standard, which produces a stronger or weaker structure depending on the type of wood and makes the surface less sensitive to scratches. Alternatively, a smooth sanding _gs can be carried out, or on request a bandsaw cut _grimitated.
Structure
_gb Brushed
Treatment
Depending on the type of wood, the optional application of a surface treatment is possible ex works. Individual colour finishes are always sampled for coordination. For elements in individual lengths, colour treatment is limited to max. 5 m length.
Treatment
_buv UV-protection stain
Room acoustics
If the soffit of the element is to have a good sound-absorbing effect, the penultimate layer is configured as absorber _a50g. Otherwise, this layer is configured as a solid wood layer _a0.
Room acoustics
_a70g 70 % Absorber
Reference-related
Downloads
Project participants

Rebholz Architekten

Foto & Design Gröber GmbH & Co.KG
Related references
Single-family house Hohlen in Dornbirn
The ground floor of the single-family house for a family of five, which is pushed into ...
05572 AT-Dornbirn
ViewHouse at the Buddenturm
The new building in the old town of Münster corresponds in scale and roof shape with its historical neighbours...
48143 Münster
View
