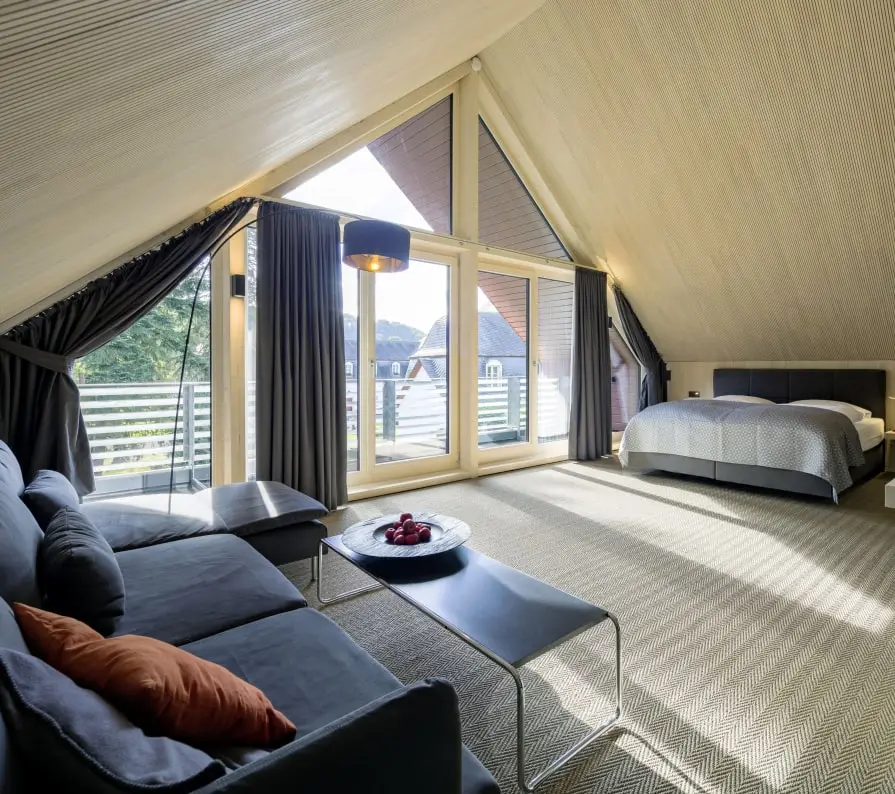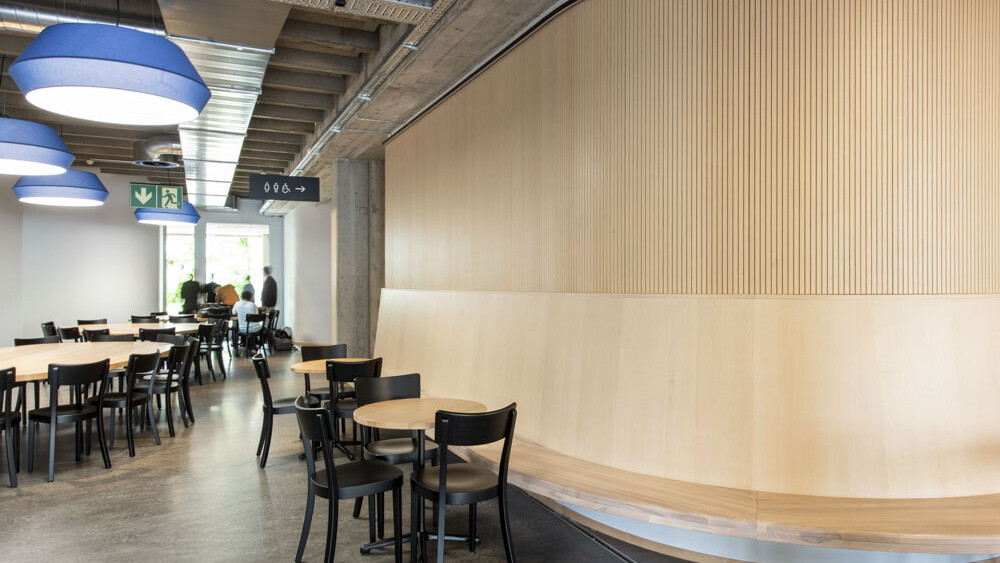Cafeteria modernization with LIGNO® Acoustics curved
Curved version of classic acoustic cladding dominates design of new cafeteria Muttenz
The Polyfeld cafeteria at the education center in Muttenz underwent a modern refurbishment. The dominant design element in the spacious but minimalist-looking premises are the new acoustic panels "LIGNO® Akustik light". The calm appearance of the real wood panels is due to the plain surface in ash. All in all, a harmonious overall concept is created with acoustically effective wall coverings from Lignotrend.
Configuration overview
Components used
![Bauteilaufbau Wandpaneel made of LIGNO® | © KIRCHNER.cc Schematische Darstellung einer Wandverkleidung made of LIGNO® aus Holz]()
LIGNO® Akustik light | Wall cladding
Product code: LIGNO® Akustik light 3C_33_a70g_625-12n25-4_EI_gb_b0Wood type
Various wood species are available for the visible layer. For quality reasons, individual wood species cannot be configured for all profiles; for technical reasons, surface treatments are excluded for some wood species.
Wood type
_EI Oak knotless
Profile
The visible layer is profiled with joints. The code for profiling indicates in millimetres: Element width, strip width (rounded, from/to if applicable) and joint width (rounded) as well as a letter identification for variants, e.g. with chamfered strip edges or with additional height gradation.Note: Some profiles indirectly cause exclusions for other configuration options.

Profile
_625-12n25-4 Slat profile "nature"
Structure
The face is subjected to a brushing _gb as standard, which produces a stronger or weaker structure depending on the type of wood and makes the surface less sensitive to scratches. Alternatively, a smooth sanding _gs can be carried out, or on request a bandsaw cut _grimitated.
Structure
_gb Brushed
Treatment
Depending on the type of wood, the optional application of a surface treatment is possible ex works. Individual colour finishes are always sampled for coordination. For elements in individual lengths, colour treatment is limited to max. 5 m length.
Treatment
_b0 Untreated
Room acoustics
If the soffit of the element is to have a good sound-absorbing effect, the penultimate layer is configured as absorber _a50g. Otherwise, this layer is configured as a solid wood layer _a0.
Room acoustics
_a70g 70 % Absorber
Reference-related
Downloads
Project participants

Schwob & Sutter Architekten AG

Schreinerei Hochuli Muttenz AG

Martina Villiger, Holz & Funktion AG
Related references
Lörrach District Office
The Lörrach District Office is accessed via an open foyer with reception and a spacious staircase. The majority of...
79539 Lörrach
ViewBeckesepp Sölden
The new Beckesepp supermarket in Sölden was the first in the town to be built entirely of wood. In keeping with the chain‘s...
79294 Sölden
View
















