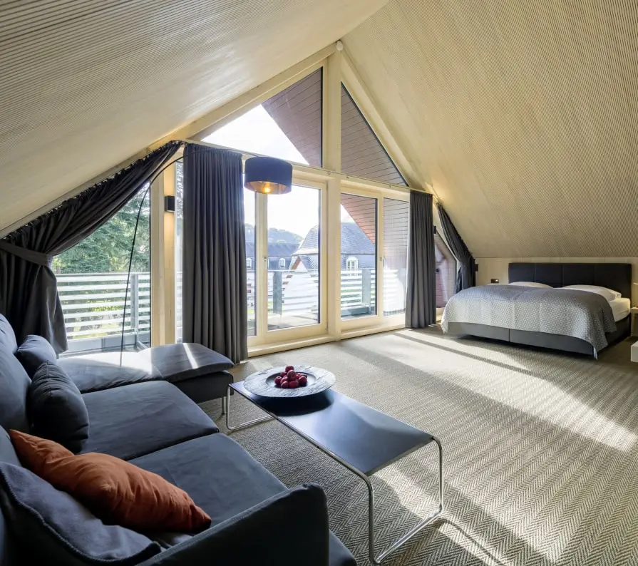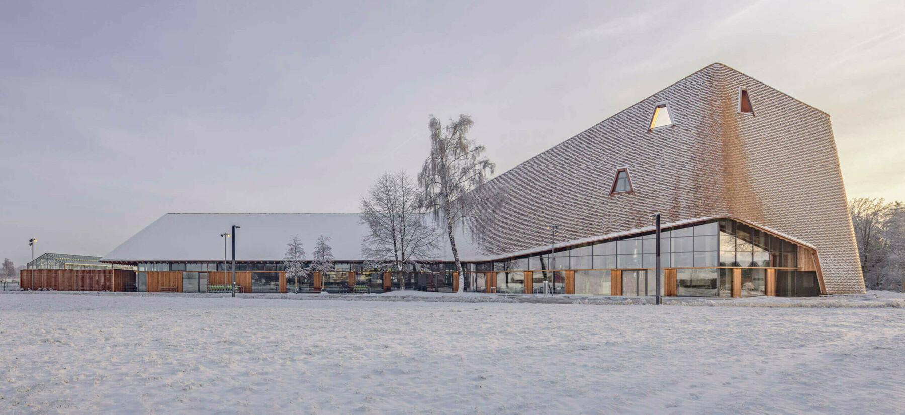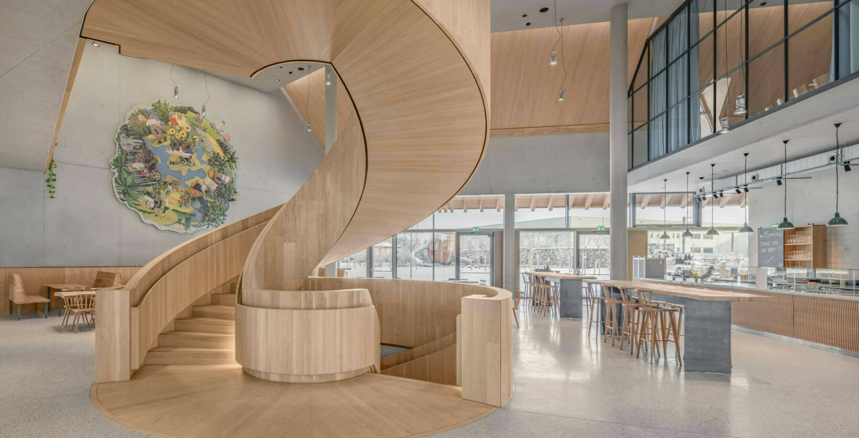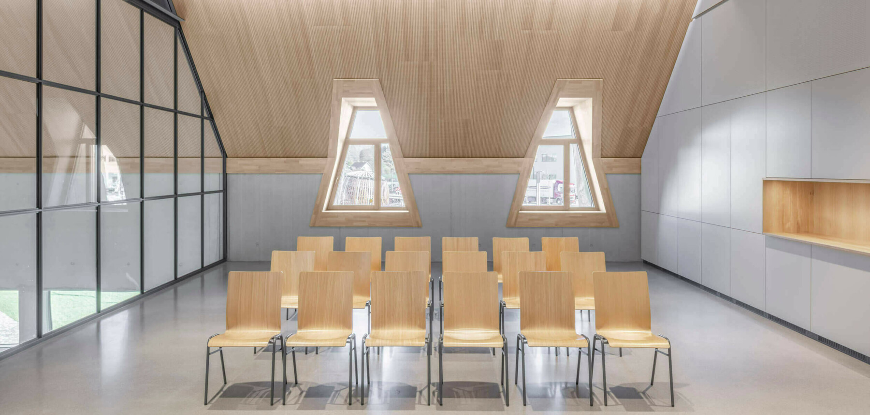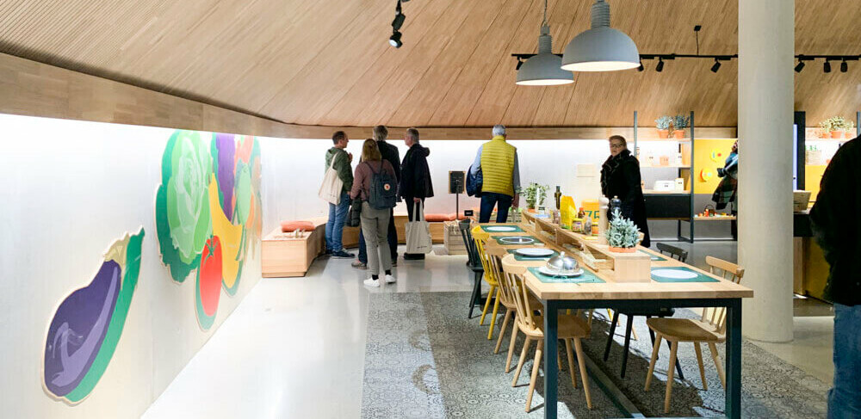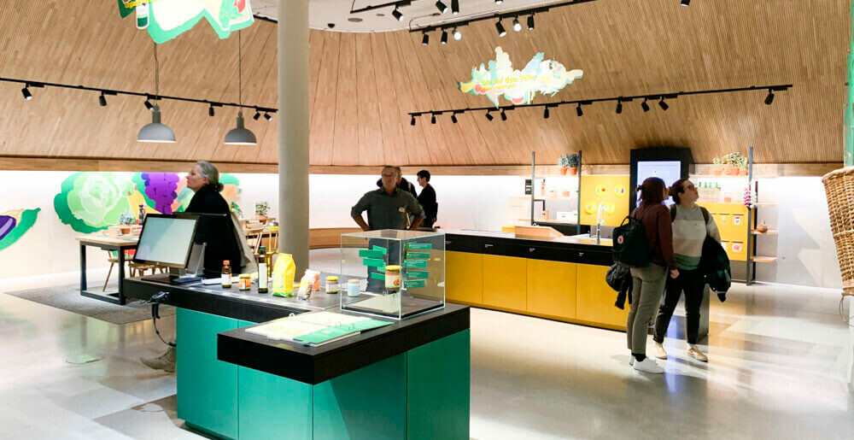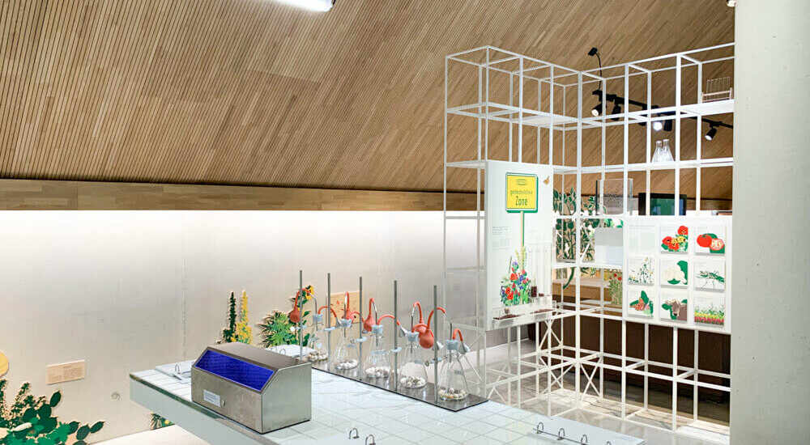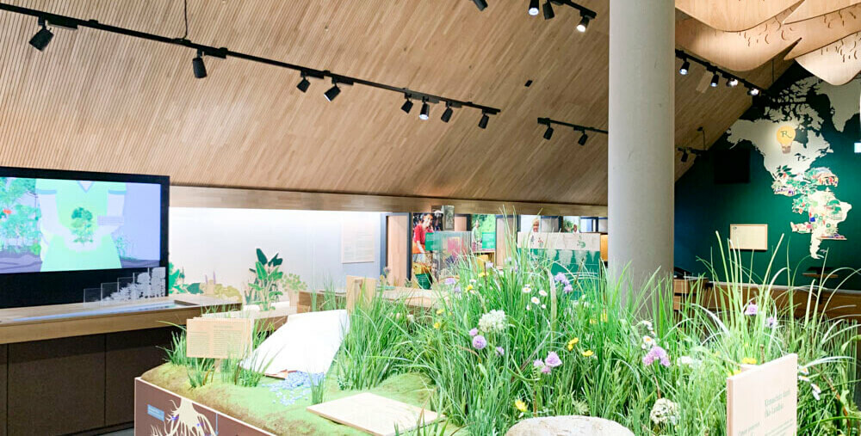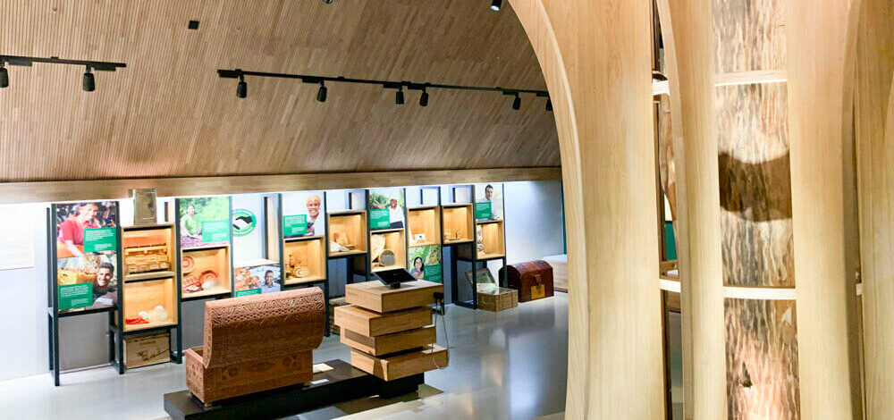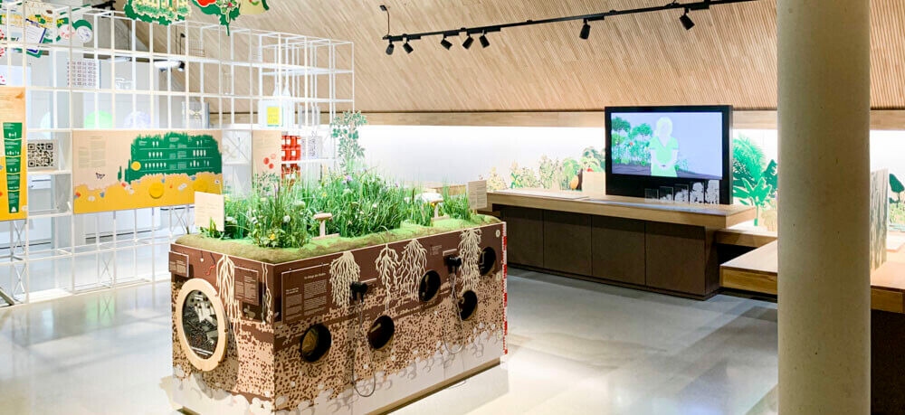A sustainable Rapunzel world
Ecology not only for products
Following a three-year construction period, a visitor centre in the form of an accessible building sculpture has been created on the works site of Rapunzel Naturkost GmbH: In addition to a large exhibition and event area, it houses a show coffee roasting plant, an organic bakery, a bistro, the organic supermarket, and a yoga and cooking studio. Sustainability can be experienced in many different ways, from the design to the technical concept to the interior finishing with LIGNO® Acoustic light in oak.
Configuration overview
Components used
![Bauteilaufbau Wandpaneel made of LIGNO® | © KIRCHNER.cc Schematische Darstellung einer Wandverkleidung made of LIGNO® aus Holz]()
LIGNO® Akustik light | Acoustic cladding
Product code: LIGNO® Akustik light 3S_33_a70g_625-20-4_EIF-i_gs_b0Wood type
Various wood species are available for the visible layer. For quality reasons, individual wood species cannot be configured for all profiles; for technical reasons, surface treatments are excluded for some wood species.
Wood type
_EIF-i Oak knotless, veneer, impregnated
Profile
The visible layer is profiled with joints. The code for profiling indicates in millimetres: Element width, strip width (rounded, from/to if applicable) and joint width (rounded) as well as a letter identification for variants, e.g. with chamfered strip edges or with additional height gradation.
Note: Some profiles indirectly cause exclusions for other configuration options.

Profile
_625-20-4 Slat profile
Structure
The face is subjected to a brushing _gb as standard, which produces a stronger or weaker structure depending on the type of wood and makes the surface less sensitive to scratches. Alternatively, a smooth sanding _gs can be carried out, or on request a bandsaw cut _grimitated.
Structure
_gs Sanded
Treatment
Depending on the type of wood, the optional application of a surface treatment is possible ex works. Individual colour finishes are always sampled for coordination. For elements in individual lengths, colour treatment is limited to max. 5 m length.
Treatment
_b0 Untreated
Room acoustics
If the soffit of the element is to have a good sound-absorbing effect, the penultimate layer is configured as absorber _a50g. Otherwise, this layer is configured as a solid wood layer _a0.
Room acoustics
_a70g 70 % Absorber
Fire behaviour
Few configurations can be configured with a flame-retardant surface. This may result in a modified element structure, greater thickness or the need for measures in the area of the substructure.
Fire behaviour
_B-s2-d0 Fire retardant surface
Reference-related
Downloads
Project participants

haas cook zemmrich STUDIO2050
Gymnasiumstraße 52
70174 Stuttgart

Kaufmann GmbH & Co. KG

MARKUS GUHL FOTOGRAFIE
Related references
Alnatura world of work
Anyone entering the atrium of the administration building almost feels as if they are in the open air...
64295 Darmstadt
ViewBee lore in wooden garb
Glazed in anthracite on the outside, natural on the inside and also abundantly represented in the supporting structure: The new building for the State Institute ...
70599 Stuttgart
View
