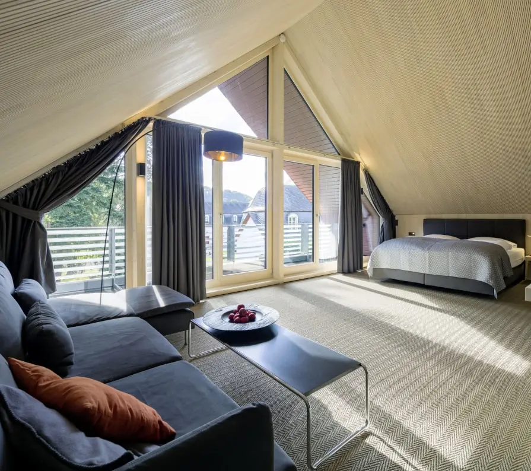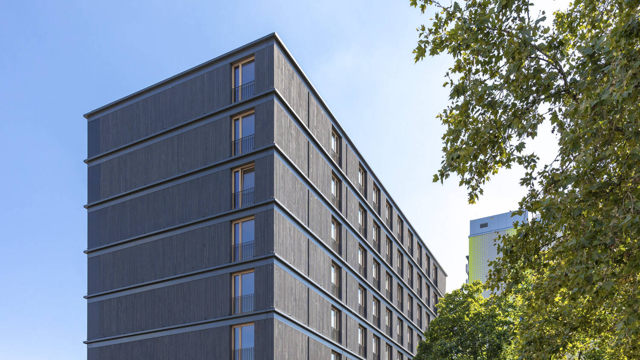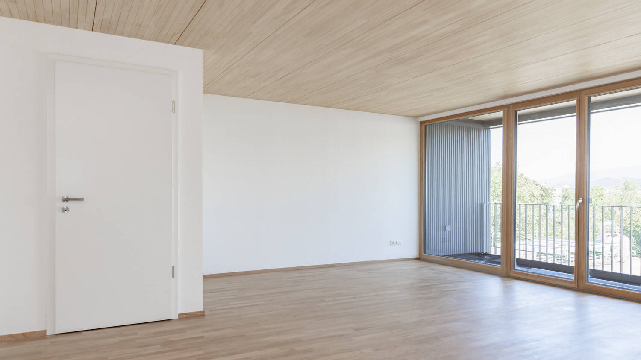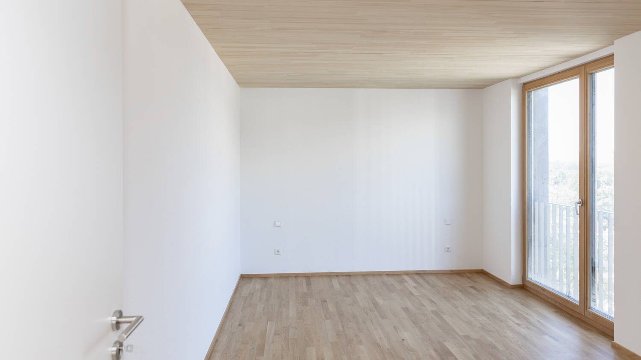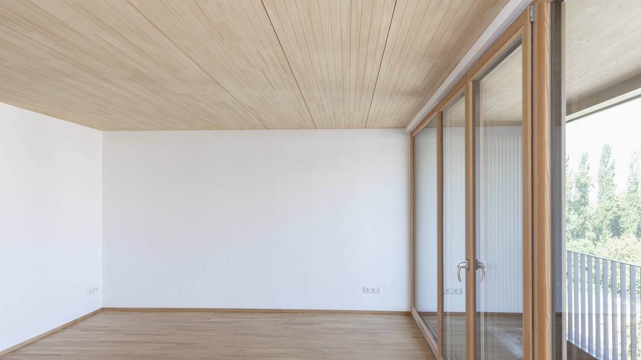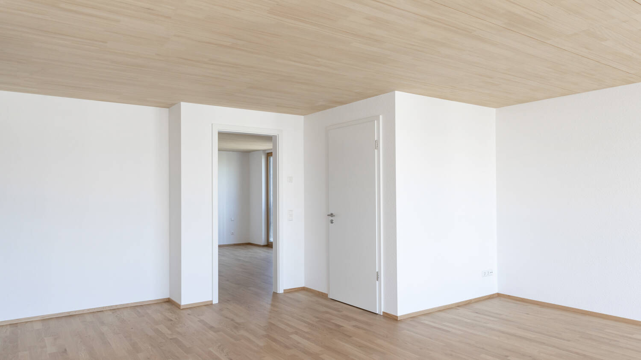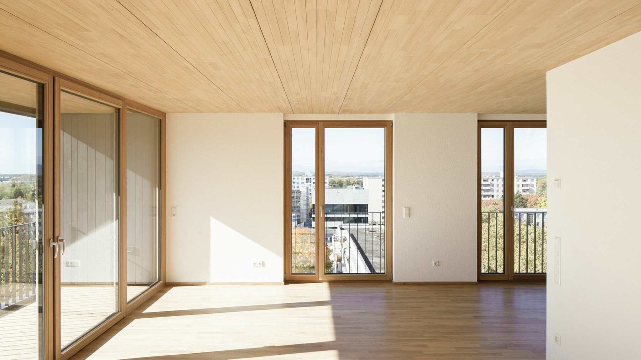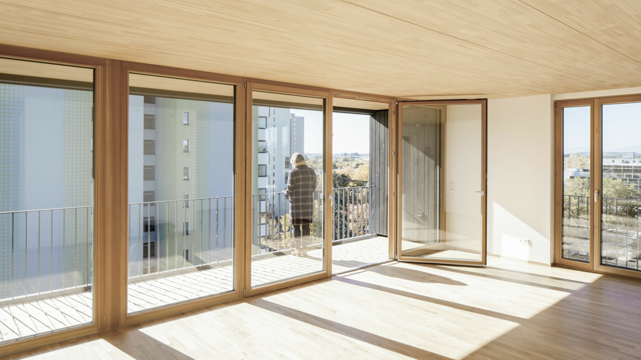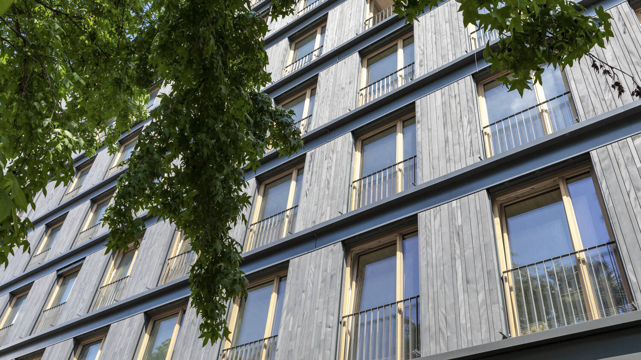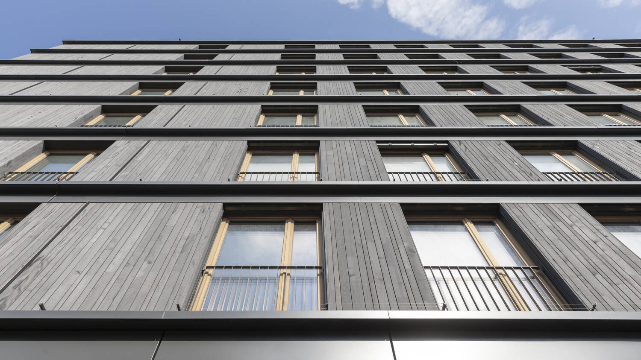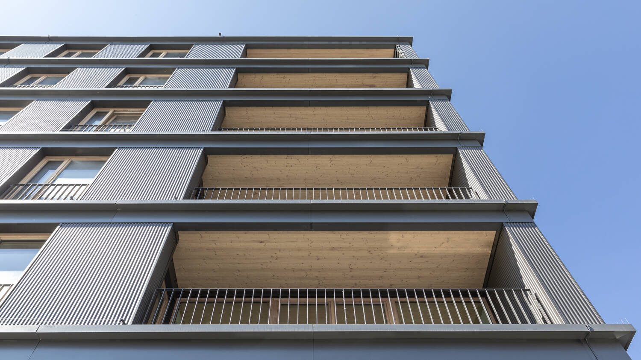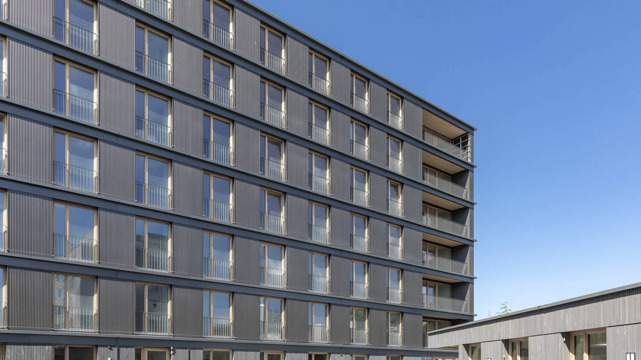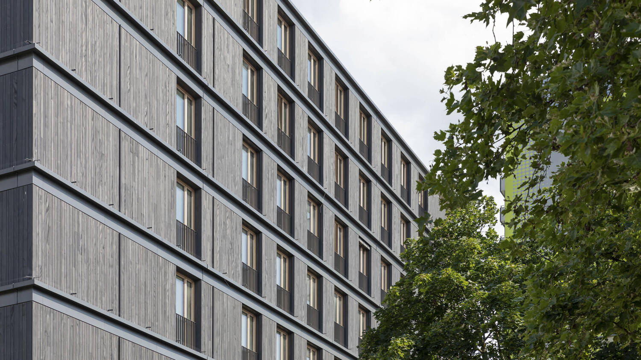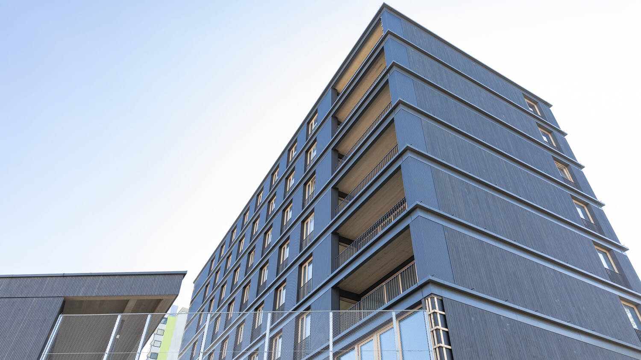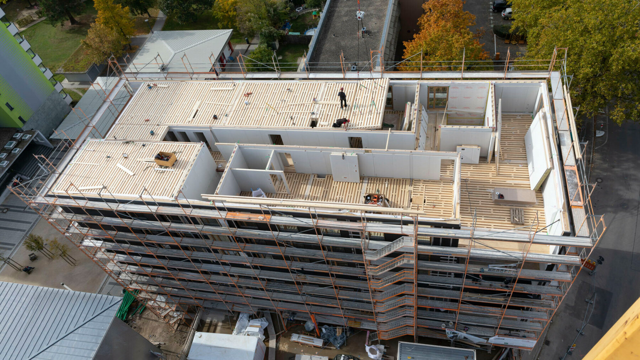Wood enters the city
Eight-storey building in Freiburg with ceilings made of LIGNO®
It is a building that is unparalleled in this country so far: "Buggi 52", the first FSC-certified wooden building in Germany, was erected in Freiburg at the end of 2020. With a total height of 25 metres, the building on Bugginger Straße is just below the high-rise limit, and even the lift shaft, staircase and exterior façades are made of wood. The cross laminated timber specialist Lignotrend is also involved: the timber construction company Holzbau Bruno Kaiser GmbH from Bernau was able to use the products of the manufacturer, who is also based in the region, for the load-bearing ceiling components of the innovative eight-storey building. They met the high requirements without any gaps: The best sound insulation between the residential floors with a total of 30 residential units and the 90-minute fire resistance required in building class 5 are ensured without cladding the wooden surface.
Configuration overview
Components used
![|]()
LIGNO® Rippe Q3 | Ceiling component
Product code: LIGNO® Rippe Q3_230-290_r0_ssp_z80_p0_a0_625-51-1_WTE_gb_buvInstallation top
Whether the element is open or closed at the top is determined by the area of application. If, for example, the element is to be filled with fill on site as a storey ceiling or roof terrace (LIGNO® Rippe Q3-x), its cavities are open at the top (feature _r0). To guide pipes at the top of the element, a cross grid (_r25, _r50) can be added to some superstructures. For roof superstructures, there is usually a flat closed finish _rg0 (LIGNO® Block Q-x, LIGNO® Block Q3-x or corresponding versions of LIGNO® Acoustic classic).
Installation top
_r0 Open, without cross grid
Statics
The height of the load-bearing webs of the element is variable and determined according to static requirements from load and span. Within the framework of this configurator, the selection is limited to four height ranges. A more precise definition is made later during pre-dimensioning or verification with the LTB-x calculation programme. Bulk volume and/or necessary space for installations can also be decisive for the height.
Statics
_230-290 Medium span
Fire resistance
If fire protection is required, an additional layer is added below the web area (for elements with strip profiles _z26, _z53, _z80, for elements with board profiles Akustik klassik _k50g). Their height determines the fire resistance duration of the cross-section from 30 to 90 minutes. The fire resistance must be statically verified. If there are no requirements, the standard versions _z0 or _k50l are to be selected.
Fire resistance
_z80 REI 90 Fire resistant
Cavity
Panel designs with slat profiles and additional layer can be configured with an additional cavity (_p26, _p53) below the additional layer for installation guides, fixtures or to improve sound absorption. Cables laid there then do not penetrate the fire-protection layer. If required, the cavity is filled with insulating material (_p26mw, _p26ha) to improve acoustic absorption. If no cavity is necessary, the characteristic _p0 is selected.
Cavity
_p0 No cavity
Room acoustics
If the soffit of the element is to have a good sound-absorbing effect, the penultimate layer is configured as absorber _a50g. Otherwise, this layer is configured as a solid wood layer _a0.
Room acoustics
_a0 Without absorber
Profile
The visible layer is profiled with joints. The code for profiling indicates in millimetres: Element width, strip width (rounded, from/to if applicable) and joint width (rounded) as well as a letter identification for variants, e.g. with chamfered strip edges or with additional height gradation.
Note: Some profiles indirectly cause exclusions for other configuration options.
Profile
_625-621-4 Closed surface
Wood type
Various wood species are available for the visible layer. For quality reasons, individual wood species cannot be configured for all profiles; for technical reasons, surface treatments are excluded for some wood species.
Wood type
_WTE Silver fir, economy
Structure
The face is subjected to a brushing _gb as standard, which produces a stronger or weaker structure depending on the type of wood and makes the surface less sensitive to scratches. Alternatively, a smooth sanding _gs can be carried out, or on request a bandsaw cut _grimitated.
Structure
_gb Brushed
Treatment
Depending on the type of wood, the optional application of a surface treatment is possible ex works. Individual colour finishes are always sampled for coordination. For elements in individual lengths, colour treatment is limited to max. 5 m length.
Treatment
_buv UV-protection stain
![|]()
LIGNO® Rippe Q3 | Ceiling component
Product code: LIGNO® Rippe Q3_230-290_rg0_s0_z80_p0_a0_625-12-4_WTE_gb_buvInstallation top
Whether the element is open or closed at the top is determined by the area of application. If, for example, the element is to be filled with fill on site as a storey ceiling or roof terrace (LIGNO® Rippe Q3-x), its cavities are open at the top (feature _r0). To guide pipes at the top of the element, a cross grid (_r25, _r50) can be added to some superstructures. For roof superstructures, there is usually a flat closed finish _rg0 (LIGNO® Block Q-x, LIGNO® Block Q3-x or corresponding versions of LIGNO® Acoustic classic).
Installation top
_rg0 Closed, without cross grid
Statics
The height of the load-bearing webs of the element is variable and determined according to static requirements from load and span. Within the framework of this configurator, the selection is limited to four height ranges. A more precise definition is made later during pre-dimensioning or verification with the LTB-x calculation programme. Bulk volume and/or necessary space for installations can also be decisive for the height.
Statics
_230-290 Medium span
Fire resistance
If fire protection is required, an additional layer is added below the web area (for elements with strip profiles _z26, _z53, _z80, for elements with board profiles Akustik klassik _k50g). Their height determines the fire resistance duration of the cross-section from 30 to 90 minutes. The fire resistance must be statically verified. If there are no requirements, the standard versions _z0 or _k50l are to be selected.
Fire resistance
_z80 REI 90 Fire resistant
Cavity
Panel designs with slat profiles and additional layer can be configured with an additional cavity (_p26, _p53) below the additional layer for installation guides, fixtures or to improve sound absorption. Cables laid there then do not penetrate the fire-protection layer. If required, the cavity is filled with insulating material (_p26mw, _p26ha) to improve acoustic absorption. If no cavity is necessary, the characteristic _p0 is selected.
Cavity
_p0 No cavity
Room acoustics
If the soffit of the element is to have a good sound-absorbing effect, the penultimate layer is configured as absorber _a50g. Otherwise, this layer is configured as a solid wood layer _a0.
Room acoustics
_a0 Without absorber
Profile
The visible layer is profiled with joints. The code for profiling indicates in millimetres: Element width, strip width (rounded, from/to if applicable) and joint width (rounded) as well as a letter identification for variants, e.g. with chamfered strip edges or with additional height gradation.
Note: Some profiles indirectly cause exclusions for other configuration options.
Profile
_625-12-4 Slat profile
Wood type
Various wood species are available for the visible layer. For quality reasons, individual wood species cannot be configured for all profiles; for technical reasons, surface treatments are excluded for some wood species.
Wood type
_WTE Silver fir, economy
Structure
The face is subjected to a brushing _gb as standard, which produces a stronger or weaker structure depending on the type of wood and makes the surface less sensitive to scratches. Alternatively, a smooth sanding _gs can be carried out, or on request a bandsaw cut _grimitated.
Structure
_gb Brushed
Treatment
Depending on the type of wood, the optional application of a surface treatment is possible ex works. Individual colour finishes are always sampled for coordination. For elements in individual lengths, colour treatment is limited to max. 5 m length.
Treatment
_buv UV-protection stain
Reference-related
Downloads
Project participants

Weissenrieder Architekten BDA

Holzbau Bruno Kaiser GmbH
Gewerbegebiet Gässle 7
79872 Bernau im Schwarzwald
www.holzbau-bruno-kaiser.de

GRANACHER
Related references
Appartment building in Nürtingen
Create living space, not only for themselves, but also for a few more families...
72622 Nürtingen
ViewApartment building in the Riedpark
Wood stands the test: fire protection, sound insulation, earthquake resistance - modern wooden buildings have...
79787 Lauchringen
View
