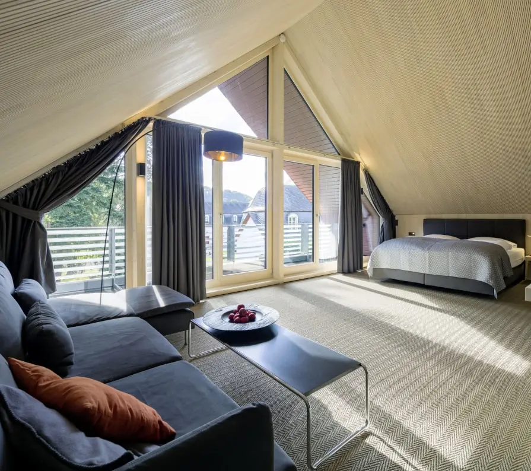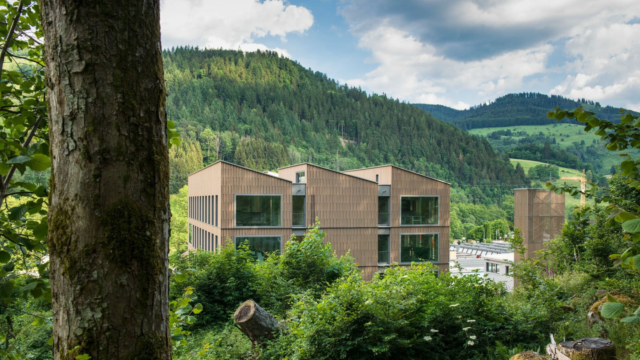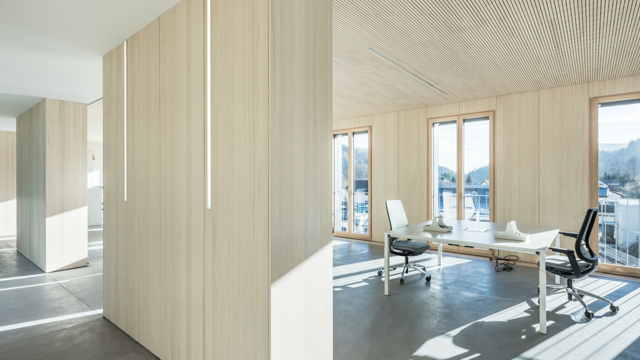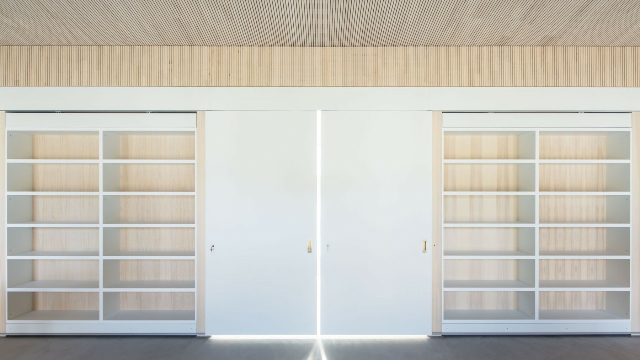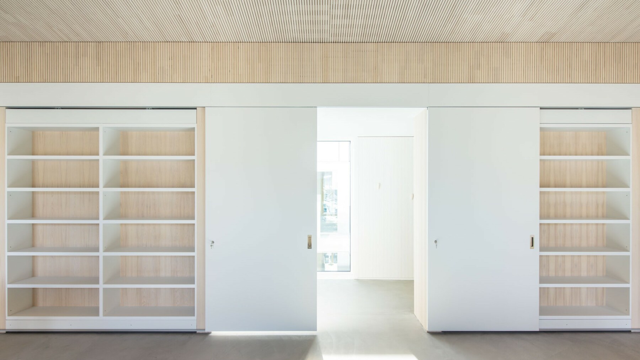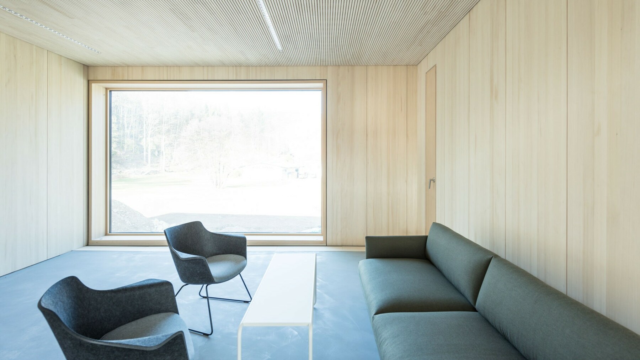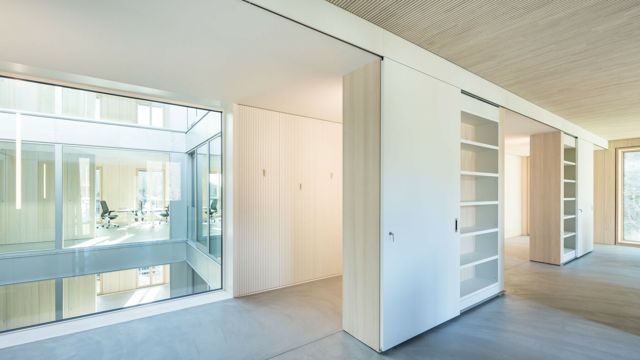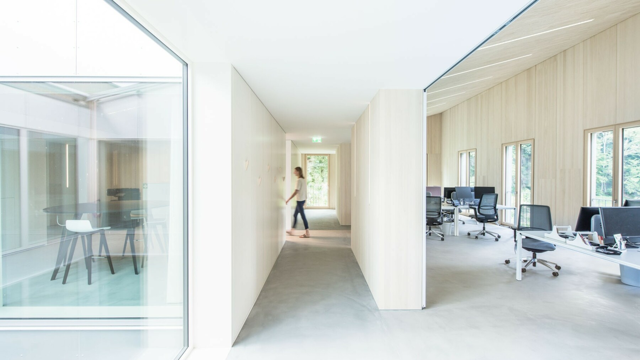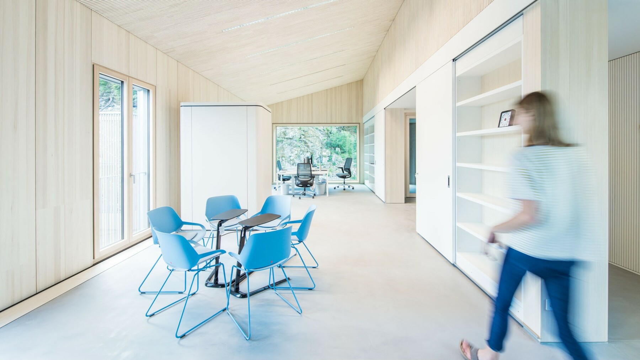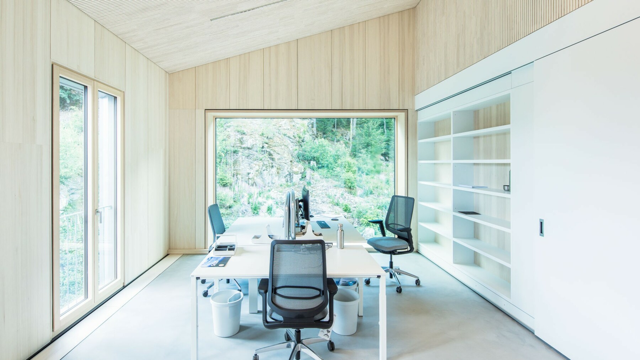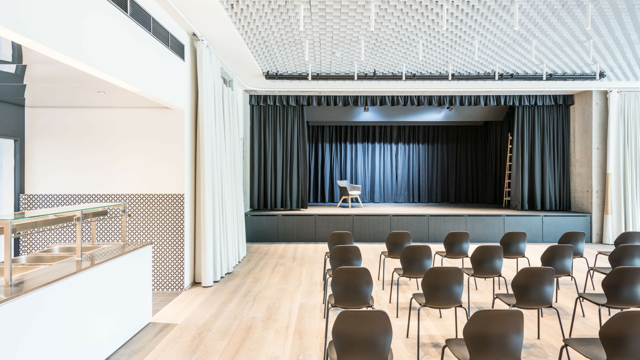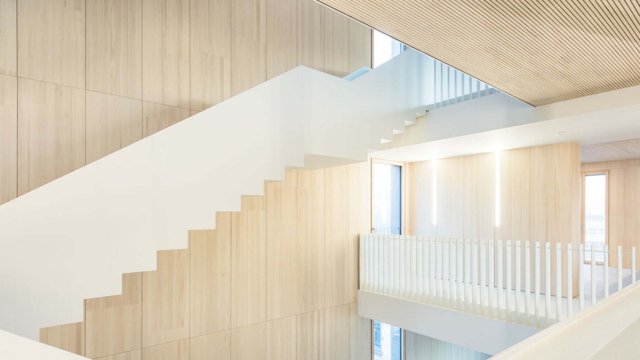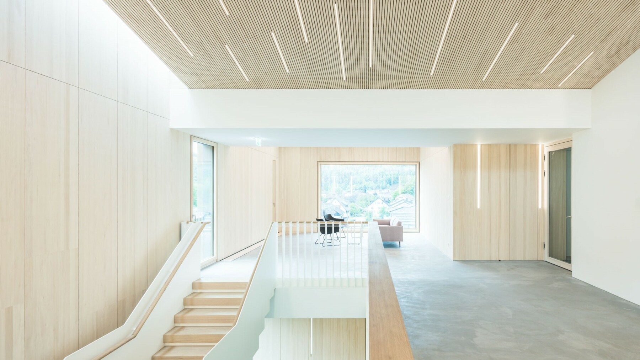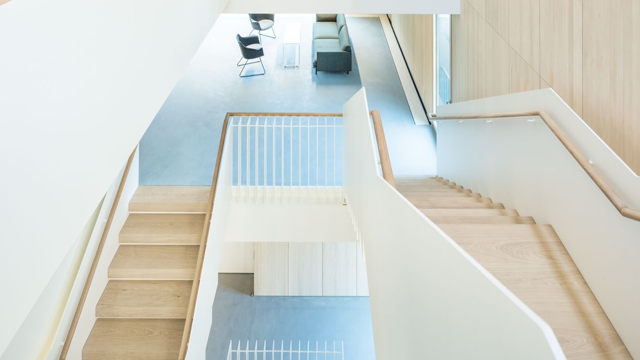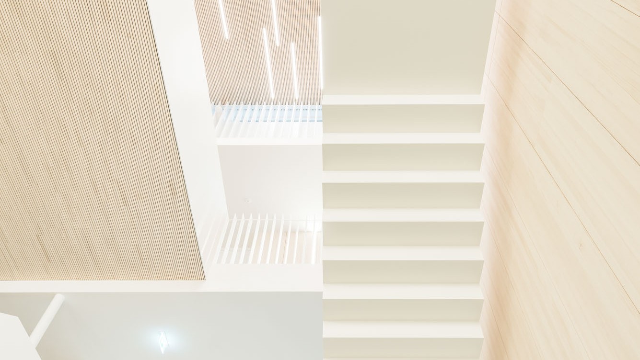EWS - office building with cultural hall
Pioneering timber construction for Black Forest "electricity rebels"
In 1994, opponents of nuclear and coal-fired power founded EWS Elektrizitätswerke Schönau GmbH out of a citizens' initiative - the nucleus of today's largest energy cooperative in Baden-Württemberg, EWS Elektrizitätswerke Schönau eG. They thus set an early milestone for the turn towards renewable energies. Within a short time, the "electricity rebels" moved their hometown to the centre of solar power generation in Germany. To create more space for the steadily growing number of employees, a four-storey office building was constructed with the Freiburg office of Harter + Kanzler & Partner Architekten. From the first floor upwards, the modern timber construction consists of configurable cross laminated timber components made of LIGNO® for walls, ceilings and roof with visible surfaces made of silver fir. By choosing the local building material, the Black Forest energy provider not only clearly acknowledges its roots and regional building culture, but also once again sets a sign for innovation - this time architecturally.
Configuration overview
Components used
![|]()
LIGNO® Rippe Q3 | Ceiling component
Product code: LIGNO® Rippe Q3_230-290_r0_ssp_z53_p26_a50g_625-18-6_WTE_gb_buvInstallation top
Whether the element is open or closed at the top is determined by the area of application. If, for example, the element is to be filled with fill on site as a storey ceiling or roof terrace (LIGNO® Rippe Q3-x), its cavities are open at the top (feature _r0). To guide pipes at the top of the element, a cross grid (_r25, _r50) can be added to some superstructures. For roof superstructures, there is usually a flat closed finish _rg0 (LIGNO® Block Q-x, LIGNO® Block Q3-x or corresponding versions of LIGNO® Acoustic classic).

Installation top
_r0 Open, without cross grid
Statics
The height of the load-bearing webs of the element is variable and determined according to static requirements from load and span. Within the framework of this configurator, the selection is limited to four height ranges. A more precise definition is made later during pre-dimensioning or verification with the LTB-x calculation programme. Bulk volume and/or necessary space for installations can also be decisive for the height.
Statics
_230-290 Medium span
Fire resistance
If fire protection is required, an additional layer is added below the web area (for elements with strip profiles _z26, _z53, _z80, for elements with board profiles Akustik klassik _k50g). Their height determines the fire resistance duration of the cross-section from 30 to 90 minutes. The fire resistance must be statically verified. If there are no requirements, the standard versions _z0 or _k50l are to be selected.
Fire resistance
_z53 REI 60 High fire resistance
Cavity
Panel designs with slat profiles and additional layer can be configured with an additional cavity (_p26, _p53) below the additional layer for installation guides, fixtures or to improve sound absorption. Cables laid there then do not penetrate the fire-protection layer. If required, the cavity is filled with insulating material (_p26mw, _p26ha) to improve acoustic absorption. If no cavity is necessary, the characteristic _p0 is selected.
Cavity
_p26 26 mm Height
Room acoustics
If the soffit of the element is to have a good sound-absorbing effect, the penultimate layer is configured as absorber _a50g. Otherwise, this layer is configured as a solid wood layer _a0.
Room acoustics
_a50g 50 % Absorber
Profile
The visible layer is profiled with joints. The code for profiling indicates in millimetres: Element width, strip width (rounded, from/to if applicable) and joint width (rounded) as well as a letter identification for variants, e.g. with chamfered strip edges or with additional height gradation.
Note: Some profiles indirectly cause exclusions for other configuration options.
Profile
_625-18-6 Slat profile
Wood type
Various wood species are available for the visible layer. For quality reasons, individual wood species cannot be configured for all profiles; for technical reasons, surface treatments are excluded for some wood species.
Wood type
_WTE Silver fir, economy
Structure
The face is subjected to a brushing _gb as standard, which produces a stronger or weaker structure depending on the type of wood and makes the surface less sensitive to scratches. Alternatively, a smooth sanding _gs can be carried out, or on request a bandsaw cut _grimitated.
Structure
_gb Brushed
Treatment
Depending on the type of wood, the optional application of a surface treatment is possible ex works. Individual colour finishes are always sampled for coordination. For elements in individual lengths, colour treatment is limited to max. 5 m length.
Treatment
_buv UV-protection stain
![|]()
LIGNO® Rippe Q3 | Ceiling component
Product code: LIGNO® Rippe Q3_150-210_r0_ssp_z26_p26_a50g_625-18-6_WTE_gb_buvInstallation top
Whether the element is open or closed at the top is determined by the area of application. If, for example, the element is to be filled with fill on site as a storey ceiling or roof terrace (LIGNO® Rippe Q3-x), its cavities are open at the top (feature _r0). To guide pipes at the top of the element, a cross grid (_r25, _r50) can be added to some superstructures. For roof superstructures, there is usually a flat closed finish _rg0 (LIGNO® Block Q-x, LIGNO® Block Q3-x or corresponding versions of LIGNO® Acoustic classic).
Installation top
_r0 Open, without cross grid
Statics
The height of the load-bearing webs of the element is variable and determined according to static requirements from load and span. Within the framework of this configurator, the selection is limited to four height ranges. A more precise definition is made later during pre-dimensioning or verification with the LTB-x calculation programme. Bulk volume and/or necessary space for installations can also be decisive for the height.
Statics
_150-210 Small span
Fire resistance
If fire protection is required, an additional layer is added below the web area (for elements with strip profiles _z26, _z53, _z80, for elements with board profiles Akustik klassik _k50g). Their height determines the fire resistance duration of the cross-section from 30 to 90 minutes. The fire resistance must be statically verified. If there are no requirements, the standard versions _z0 or _k50l are to be selected.
Fire resistance
_z26 REI 30 Fire resistance
Cavity
Panel designs with slat profiles and additional layer can be configured with an additional cavity (_p26, _p53) below the additional layer for installation guides, fixtures or to improve sound absorption. Cables laid there then do not penetrate the fire-protection layer. If required, the cavity is filled with insulating material (_p26mw, _p26ha) to improve acoustic absorption. If no cavity is necessary, the characteristic _p0 is selected.
Cavity
_p26 26 mm Height
Room acoustics
If the soffit of the element is to have a good sound-absorbing effect, the penultimate layer is configured as absorber _a50g. Otherwise, this layer is configured as a solid wood layer _a0.
Room acoustics
_a50g 50 % Absorber
Profile
The visible layer is profiled with joints. The code for profiling indicates in millimetres: Element width, strip width (rounded, from/to if applicable) and joint width (rounded) as well as a letter identification for variants, e.g. with chamfered strip edges or with additional height gradation.
Note: Some profiles indirectly cause exclusions for other configuration options.
Profile
_625-18-6 Slat profile
Wood type
Various wood species are available for the visible layer. For quality reasons, individual wood species cannot be configured for all profiles; for technical reasons, surface treatments are excluded for some wood species.
Wood type
_WTE Silver fir knotless, economy
Structure
The face is subjected to a brushing _gb as standard, which produces a stronger or weaker structure depending on the type of wood and makes the surface less sensitive to scratches. Alternatively, a smooth sanding _gs can be carried out, or on request a bandsaw cut _grimitated.
Structure
_gb Brushed
Treatment
Depending on the type of wood, the optional application of a surface treatment is possible ex works. Individual colour finishes are always sampled for coordination. For elements in individual lengths, colour treatment is limited to max. 5 m length.
Treatment
_buv UV-protection stain
![|]()
LIGNO® Uni Q3 Visual quality | Wall component
Product code: LIGNO® Uni Q3_123_625-621-4_WTD_gb_buvStatics
The height of the load-bearing webs of the element is variable and determined according to static requirements from load and span. Within the framework of this configurator, the selection is limited to four height ranges. A more precise definition is made later during pre-dimensioning or verification with the LTB-x calculation programme. Bulk volume and/or necessary space for installations can also be decisive for the height.
Element height
_123 mm
Profile
The visible layer is profiled with joints. The code for profiling indicates in millimetres: Element width, strip width (rounded, from/to if applicable) and joint width (rounded) as well as a letter identification for variants, e.g. with chamfered strip edges or with additional height gradation.
Note: Some profiles indirectly cause exclusions for other configuration options.
Profile
_625-621-4 Closed surface
Wood type
Various wood species are available for the visible layer. For quality reasons, individual wood species cannot be configured for all profiles; for technical reasons, surface treatments are excluded for some wood species.
Wood type
_WTL Silver fir, patterned
Structure
The face is subjected to a brushing _gb as standard, which produces a stronger or weaker structure depending on the type of wood and makes the surface less sensitive to scratches. Alternatively, a smooth sanding _gs can be carried out, or on request a bandsaw cut _grimitated.
Structure
_gb Brushed
Treatment
Depending on the type of wood, the optional application of a surface treatment is possible ex works. Individual colour finishes are always sampled for coordination. For elements in individual lengths, colour treatment is limited to max. 5 m length.
Treatment
_buv UV-protection stain
Reference-related
Downloads
Project participants

HARTER + KANZLER & Partner
Gretherstraße 8
79089 Freiburg

Holzbau Amann GmbH
Albtalstraße 1
79809 Weilheim
www.holzbau-amann.de

Architekturfoto Olaf Herzog
Lilienweg 6
79183 Waldkirch
Related references
Mensa "Halle aux farines" in Paris
The industrial building once served to store flour from the Grands Moulins de Paris. At the beginning of the...
75013 FR-Paris
ViewNature Experience Hotel "Höchsten"
The Höchsten mountain inn has been attracting visitors to the Wuerttemberg lookout mountain for decades....
88636 Illmensee
View
