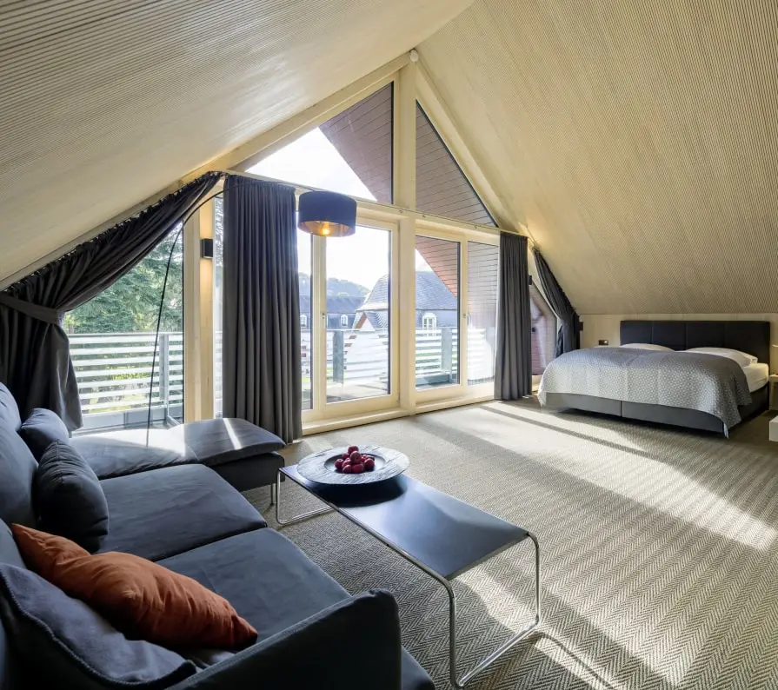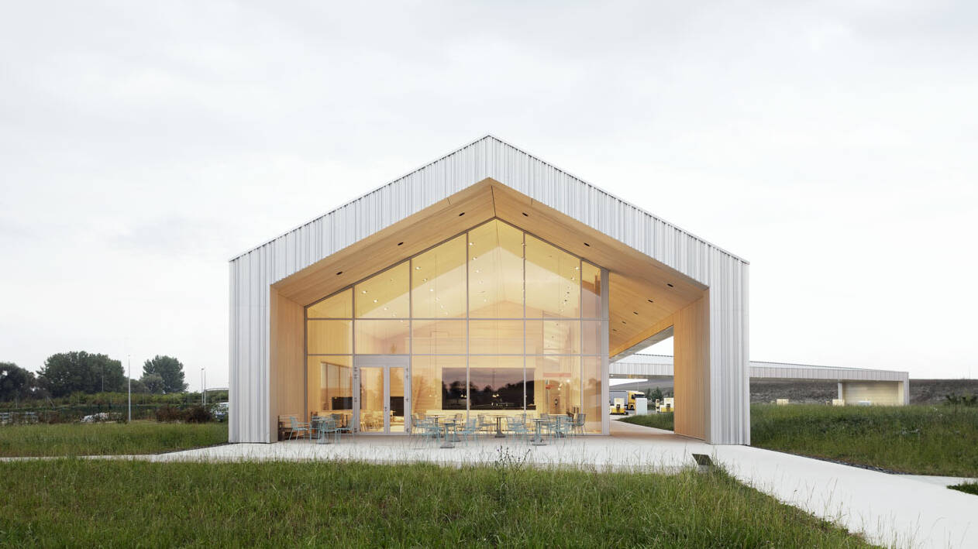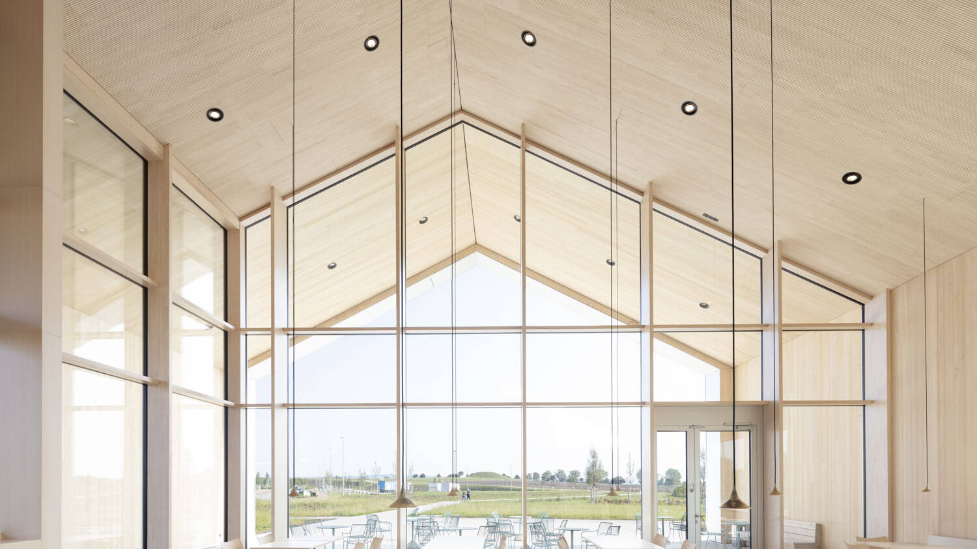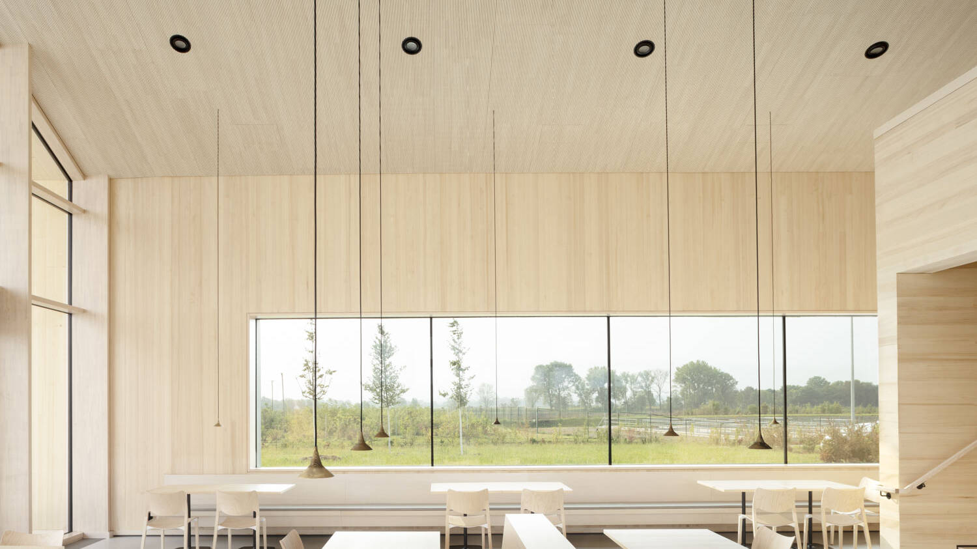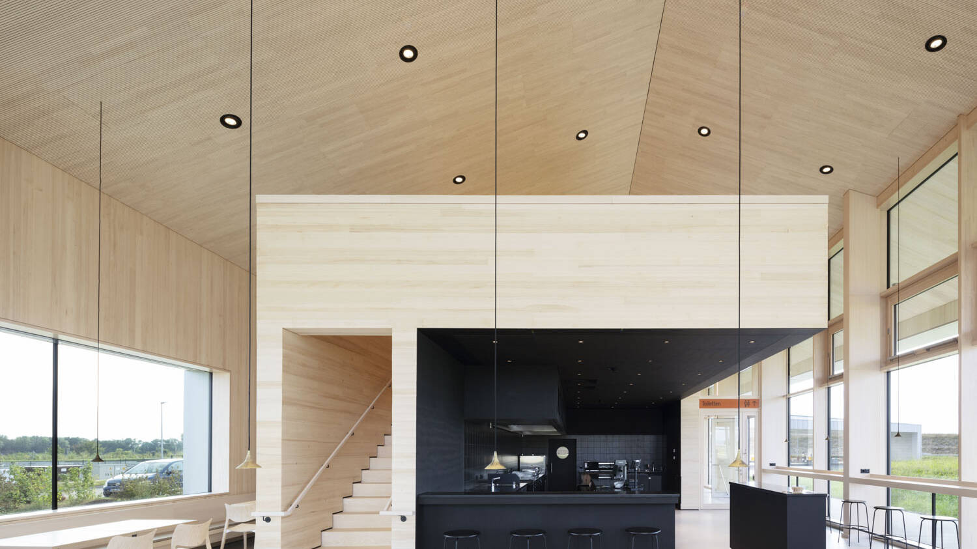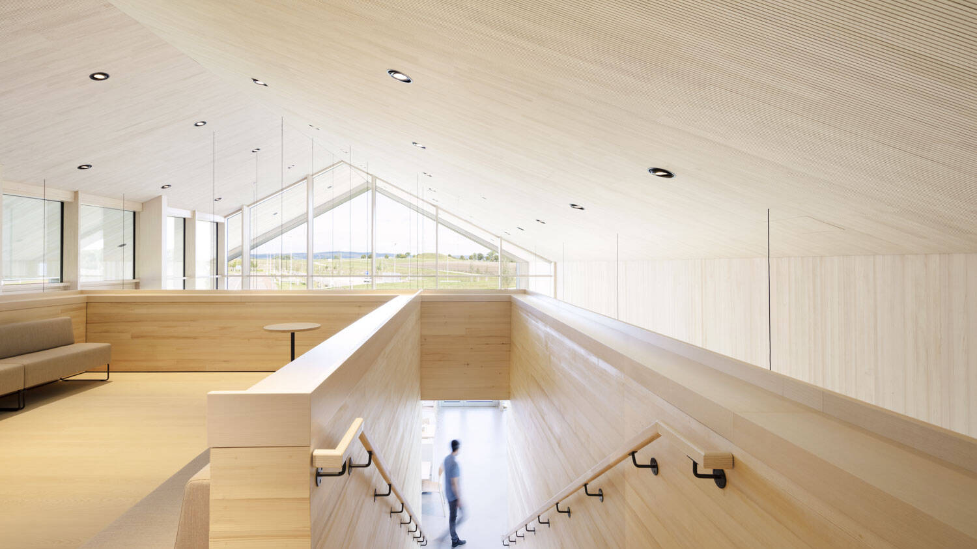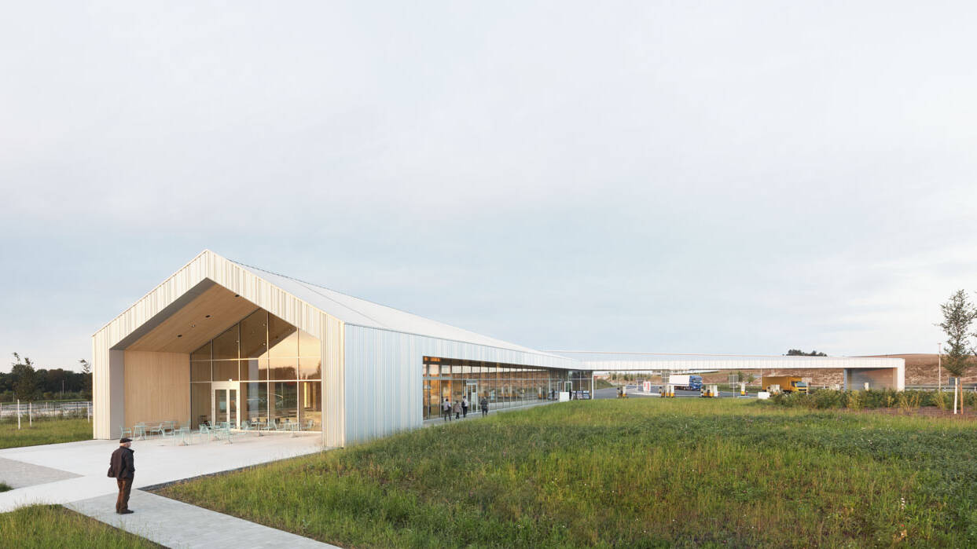service station and rest area at Leubinger Fürstenhügel
Material concept with durable building materials such as wood, metal and concrete
Nestled under the protective roof, the building opens up invitingly and clearly to and clearly arranged to visitors across all public areas with a floor-to-ceiling mullion and transom façade. The south façade facing the service yard is designed as a perforated façade. Here are all the service rooms are located here. The ceilings and walls of the public interior spaces are precisely joined and The ceilings and walls of the public interiors are precisely joined and lined with high-quality solid wood, and the ceilings are also acoustically effective. This wooden creates a pleasantly calm and warm atmosphere that invites you to linger. invites you to linger. Integrated fixtures for specific uses are made of contrasting black fibreboard. made of black wood fibreboard. Technical components such as ventilation outlets and lighting are lighting are integrated as discreetly and uniformly as possible.
Configuration overview
Components used
![|]()
LIGNO® Acoustic light | Ceiling cladding
Product code:LIGNO® Acoustic light 3S_33_a70g_625-12-4_WTS_gb_buvWood type
Various wood species are available for the visible layer. For quality reasons, individual wood species cannot be configured for all profiles; for technical reasons, surface treatments are excluded for some wood species.
Wood type
_WTS Silver fir knotless, plain
Profile
The visible layer is profiled with joints. The code for profiling indicates in millimetres: Element width, strip width (rounded, from/to if applicable) and joint width (rounded) as well as a letter identification for variants, e.g. with chamfered strip edges or with additional height gradation.
Note: Some profiles indirectly cause exclusions for other configuration options.
Profile
_625-12-4 Slat profile
Structure
The face is subjected to a brushing _gb as standard, which produces a stronger or weaker structure depending on the type of wood and makes the surface less sensitive to scratches. Alternatively, a smooth sanding _gs can be carried out, or on request a bandsaw cut _grimitated.
Structure
_gb Brushed
Treatment
Depending on the type of wood, the optional application of a surface treatment is possible ex works. Individual colour finishes are always sampled for coordination. For elements in individual lengths, colour treatment is limited to max. 5 m length.
Treatment
_buv UV-protection stain
Room acoustics
If the soffit of the element is to have a good sound-absorbing effect, the penultimate layer is configured as absorber _a50g. Otherwise, this layer is configured as a solid wood layer _a0.
Room acoustics
_a70g 70 % Absorber
Reference-related
Downloads
Project participants

MONO Architekten

Altibois Construction
16 Z.A Les Mouilles Nord
FR - 74570 Groisy
www.altibois.com

MONO Architekten, Gregor Schmidt
Related references
Ceiling mosaic made of LIGNO® Acoustic light
Gastronomically a highlight. The design is in the same league. A wide variety....
10629 Berlin
ViewUmbrüggler Alm
The excursion restaurant, which has won several architecture awards and a climate protection prize, stands in the midst of grandiose...
6020 AT-Innsbruck
View
