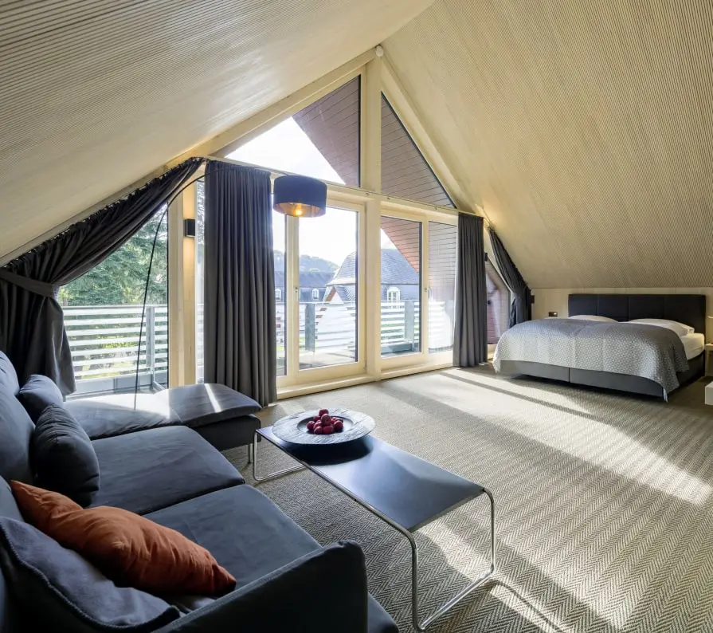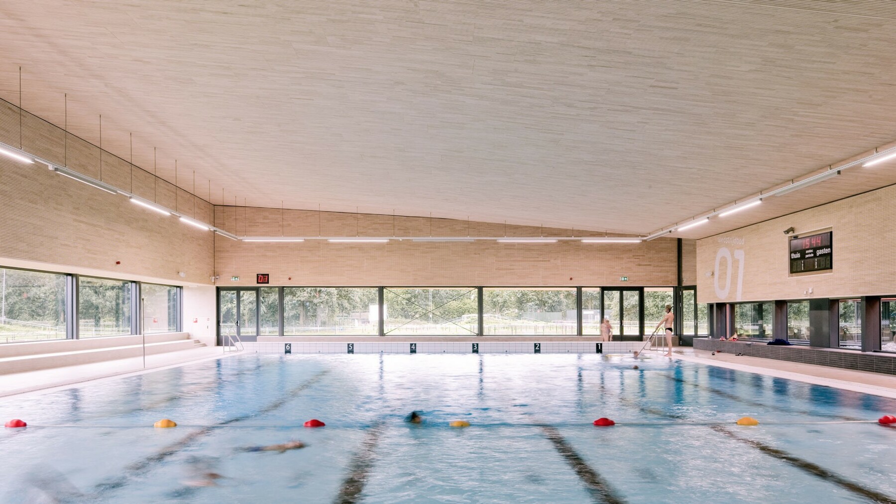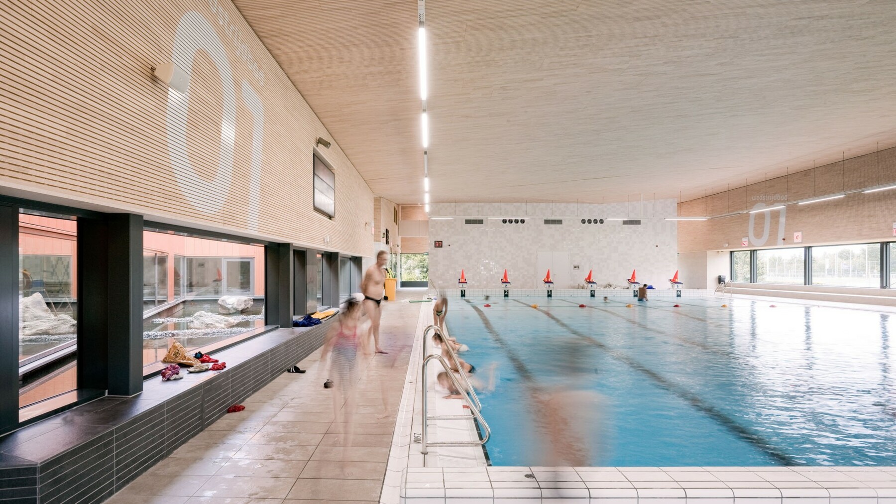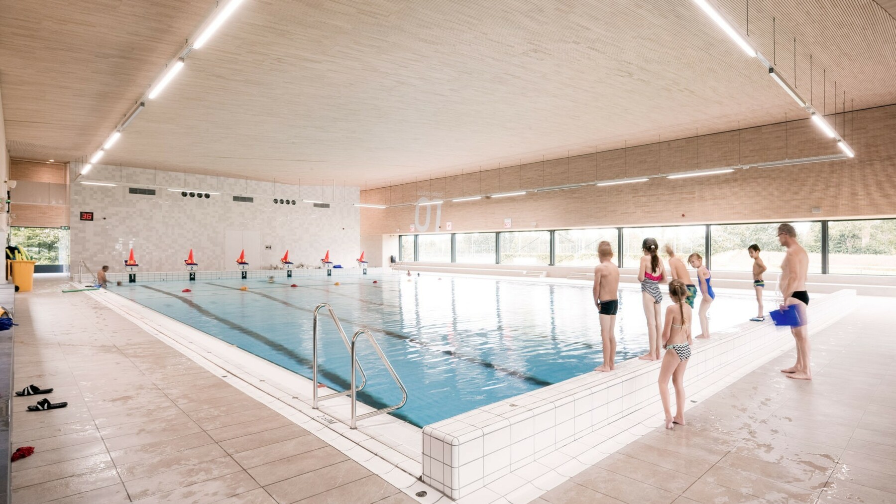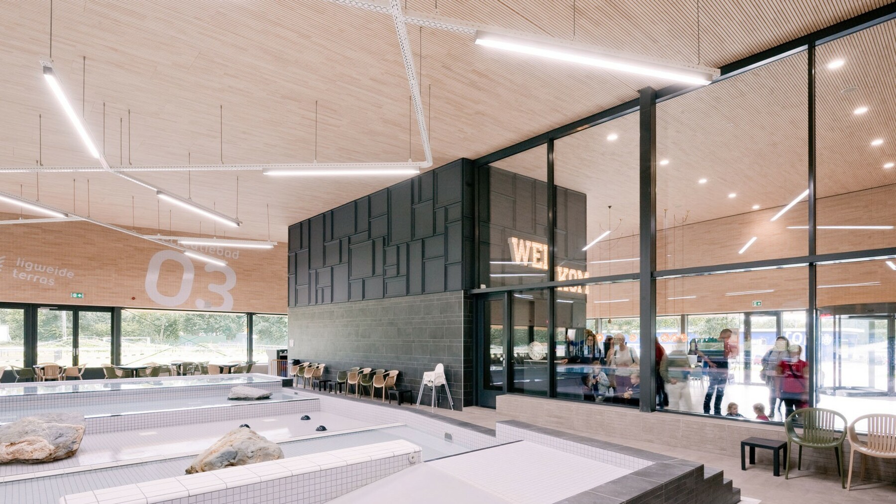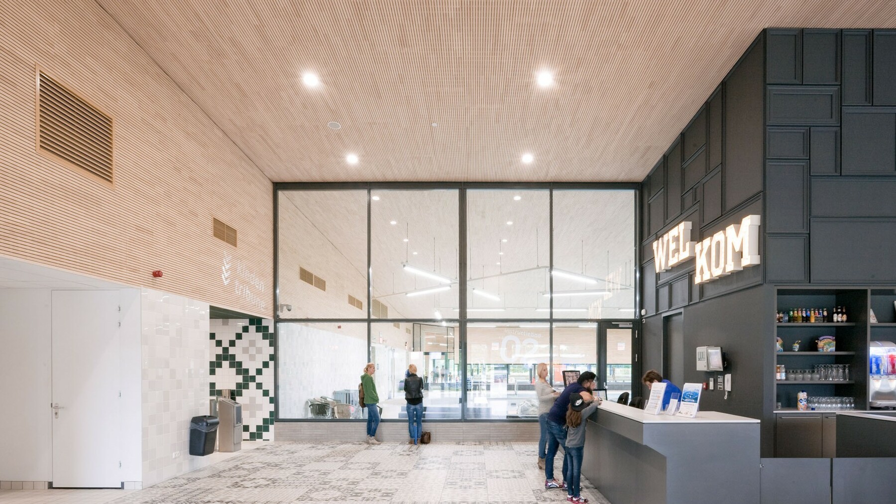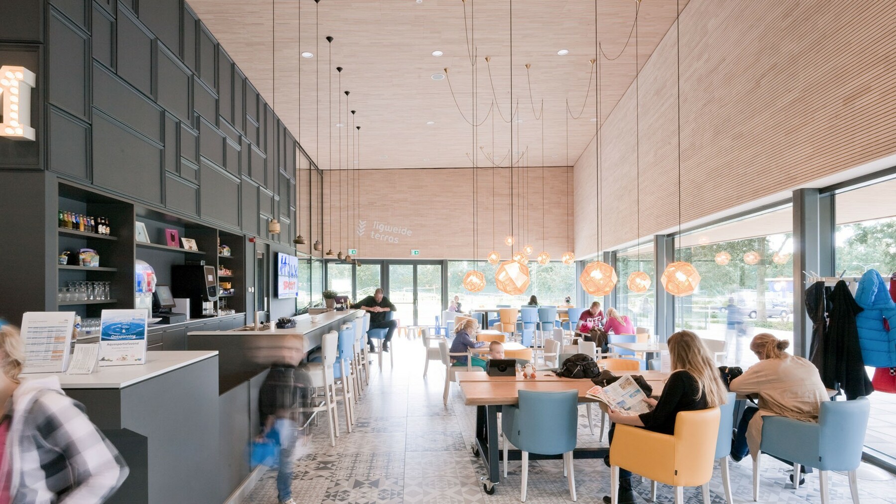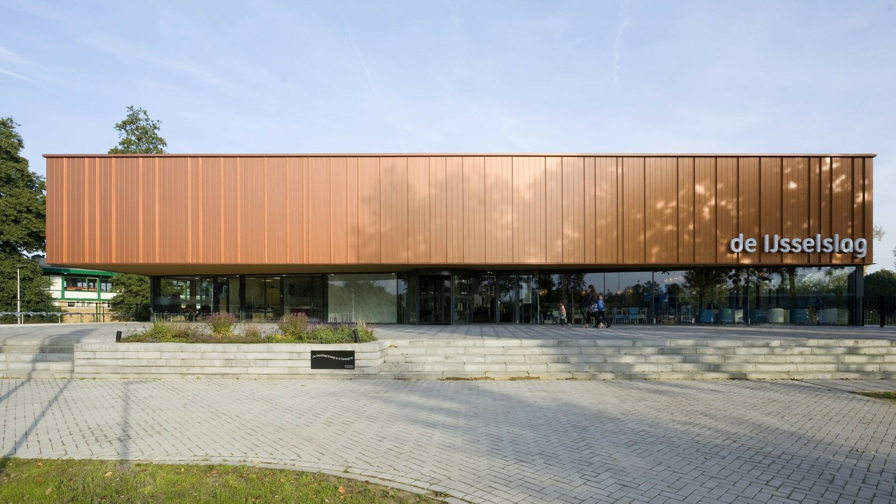Indoor swimming pool "de ijsselslag"
Rest pool
The representative indoor pool has different swimming areas and is constructed as a prefabricated reinforced concrete building. The facade is clad with copper-coloured aluminium panels above a circumferential window band. Inside, the “folded” roof construction made of steel girders with its sloping roof surfaces can be seen. Genuine timber panels of light silver fir on the walls and ceiling radiate comfort and fit perfectly with the modern architectural language of the building.
Configuration overview
Components used
![|]()
LIGNO® Acoustic light | Ceiling cladding
Product code: LIGNO® Acoustic light 3S_33_a70g_625-23-8_WTE_gb_b0Wood type
Various wood species are available for the visible layer. For quality reasons, individual wood species cannot be configured for all profiles; for technical reasons, surface treatments are excluded for some wood species.

Wood type
_WTE Silver fir, economy
Profile
The visible layer is profiled with joints. The code for profiling indicates in millimetres: Element width, strip width (rounded, from/to if applicable) and joint width (rounded) as well as a letter identification for variants, e.g. with chamfered strip edges or with additional height gradation.
Note: Some profiles indirectly cause exclusions for other configuration options.

Profile
_625-23-8 Slat profile
Structure
The face is subjected to a brushing _gb as standard, which produces a stronger or weaker structure depending on the type of wood and makes the surface less sensitive to scratches. Alternatively, a smooth sanding _gs can be carried out, or on request a bandsaw cut _grimitated.

Structure
_gb Brushed
Treatment
Depending on the type of wood, the optional application of a surface treatment is possible ex works. Individual colour finishes are always sampled for coordination. For elements in individual lengths, colour treatment is limited to max. 5 m length.

Treatment
_b0 Untreated
Room acoustics
If the soffit of the element is to have a good sound-absorbing effect, the penultimate layer is configured as absorber _a50g. Otherwise, this layer is configured as a solid wood layer _a0.

Room acoustics
_a70g 70 % Absorber
Reference-related
Downloads
Project participants

Stadt NL-Zutphen

Slangen + Koenis - Architecten
Swammerdamweg 11
NL - 3401 MP IJsselstein

Vaessen Algemeen Bouwbedrijf BV
Zalmweg 4
NL - 4941 VX Raamsdonksveer
www.vaessenbv.nl

Marcel van der Burg
Related references
Panorama Spa in the indoor pool
In the newly created bathing hall at the Bio-Seehotel Zeulenroda, the architects of the...
07937 Zeulenroda
ViewRenovation of the indoor swimming pool WASSER:WERK
Wood moves. This is what architect Michael Duffner learned during the expansion and renovation of the...
79761 Waldshut-Tiengen
View
